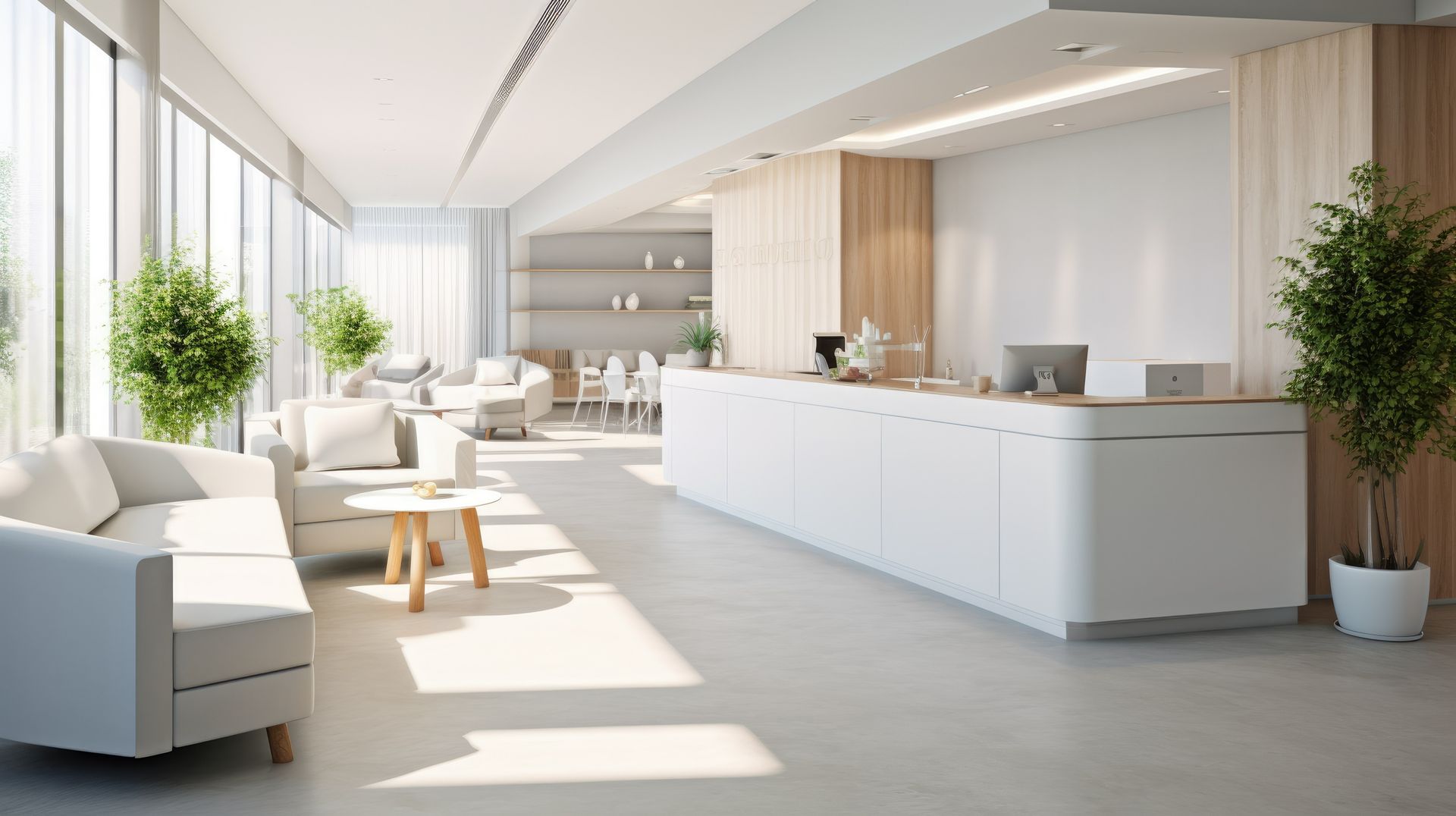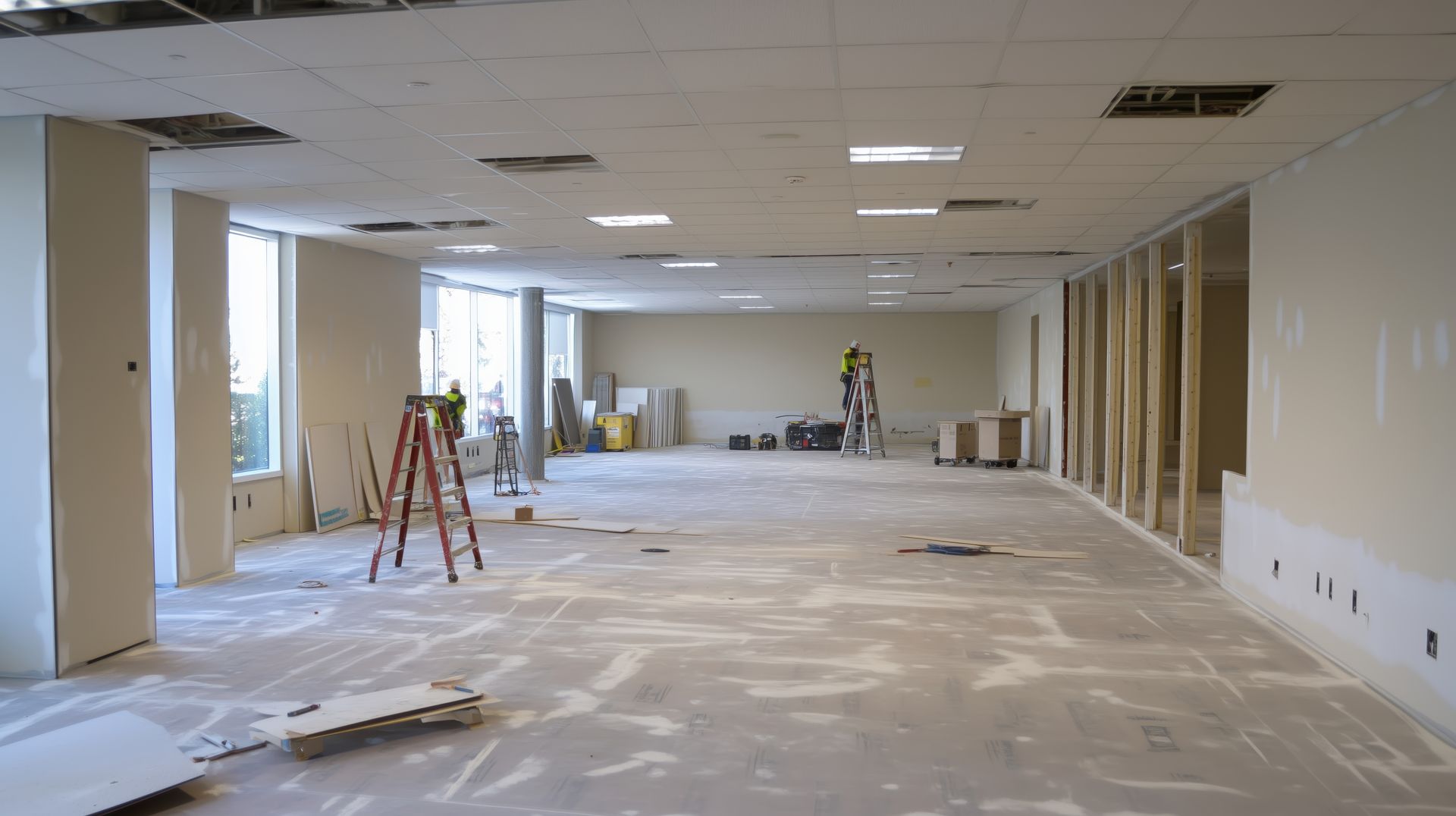How to Minimize Disruption During a Medical Facility Remodel
Remodeling a medical facility is a necessary but challenging process. While upgrades improve patient care, safety, and efficiency, construction activities can create noise, dust, and workflow interruptions that impact both staff and patients. Since healthcare services must continue uninterrupted, careful planning is essential to minimize disruption.
If you’re preparing for a medical facility remodel, here’s how to ensure a smooth transition while keeping operations running effectively.
1. Develop a Detailed Phased Renovation Plan
A phased approach is the best way to keep essential medical services operational while renovations take place. Work closely with architects, contractors, and facility managers to develop a renovation plan that prioritizes critical areas and minimizes downtime.
Phasing Strategies:
- Start with Non-Essential Areas: Renovate administrative offices, break rooms, or storage areas first before tackling clinical spaces.
- Create Temporary Treatment Areas: If exam rooms or operating suites are affected, set up alternate patient care zones.
- Isolate Construction Zones: Use temporary barriers, plastic sheeting, and negative air pressure to keep dust and noise contained.
2. Schedule Work During Off-Peak Hours
Whenever possible, schedule major construction activities—such as demolition, heavy equipment use, and loud installations—outside of peak hours. Nights, weekends, and holiday periods can provide opportunities to complete disruptive tasks without affecting patient care.
For 24/7 healthcare facilities, consider alternating shifts where one section is worked on while others remain operational.
3. Prioritize Infection Control and Patient Safety
Patient safety must remain the top priority during a remodel. Construction dust, debris, and air quality changes can pose health risks, particularly in hospitals, clinics, and long-term care facilities. Implement strict infection control measures, such as:
- HEPA filtration systems to maintain air quality
- Negative air pressure containment to prevent the spread of dust and contaminants
- Temporary plastic walls and barriers to seal off construction zones
- Strict cleaning protocols to ensure debris is removed promptly
Work with infection control specialists to comply with healthcare safety regulations, such as those set by the CDC and Joint Commission.
4. Maintain Clear Communication with Staff and Patients
Renovations can create uncertainty among employees and patients, so proactive communication is key. Keep everyone informed about the project’s timeline, changes to facility layouts, and alternative care arrangements.
Communication Best Practices:
- Staff Meetings & Memos: Regularly update employees on progress and expected challenges.
- Patient Notifications: Use signage, email, and website updates to inform patients about temporary changes.
- Dedicated Point of Contact: Assign a project manager or administrator to address concerns and provide updates.
5. Work with Experienced Healthcare Contractors
Hiring contractors with experience in healthcare renovations ensures they understand the unique challenges of working in a medical environment. Specialized contractors will be familiar with:
- OSHA and HIPAA compliance
- Medical-grade materials and infection control requirements
- Maintaining accessibility for patients with mobility issues
- Minimizing downtime for critical services
Vet contractors carefully and ensure they have a proven track record with healthcare projects.
6. Ensure Compliance with Medical Regulations
Medical facility renovations must adhere to strict building codes and regulations. Work with legal and compliance teams to ensure that all construction activities meet federal, state, and local healthcare requirements.
Key areas of compliance include:
- Americans with Disabilities Act (ADA) standards for accessibility
- Life safety and fire codes
- HIPAA regulations to protect patient privacy in construction zones
- Joint Commission and CDC guidelines for infection control in healthcare settings
7. Optimize Workflow and Patient Experience
During construction, ensure that daily workflows remain as smooth as possible. Plan for temporary adjustments that minimize inconvenience for both staff and patients.
Strategies to Improve Workflow:
- Temporary Signage & Wayfinding: Clear signs directing patients to new entrances, check-in desks, or treatment rooms.
- Mobile Workstations: If nurses’ stations or administrative offices are affected, use rolling carts or portable setups.
- Alternative Patient Check-in Methods: Implement online check-ins or satellite reception desks to reduce congestion.
8. Implement Noise and Vibration Control
Medical facilities require a quiet environment, especially in patient recovery areas. Use soundproof barriers, vibration-dampening materials, and staggered work schedules to reduce disturbances.
Techniques to reduce noise impact:
- Acoustic panels and sound-dampening curtains around work zones
- Quiet construction methods, such as hand demolition instead of jackhammers
- Scheduling loud activities away from patient rooms or operating suites
9. Keep Emergency Response Systems Functional
Emergency exits, fire alarms, and medical gas systems must remain fully operational during renovations. Work with safety teams to ensure these systems are not compromised. Additionally, update emergency response plans to reflect temporary construction-related adjustments.
10. Review and Adjust as Needed
Renovations are dynamic projects that may require adjustments along the way. Hold regular progress meetings with construction teams, medical staff, and facility managers to identify challenges and make necessary modifications.
Post-Renovation Review:
- Conduct a final safety and compliance check before reopening renovated areas.
- Gather staff and patient feedback on the renovation process to improve future projects.
- Celebrate the completed improvements with a reopening announcement or event.
Final Thoughts
Remodeling a medical facility presents unique challenges, but with strategic planning, clear communication, and a strong focus on safety, you can successfully upgrade your space while minimizing disruption. A well-executed renovation not only improves the facility’s functionality but also enhances patient care and staff efficiency for years to come.






