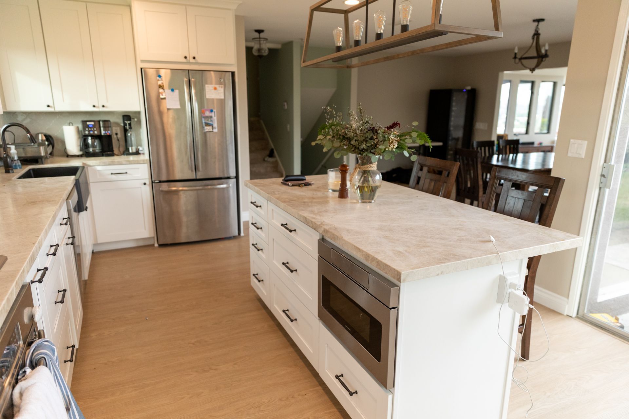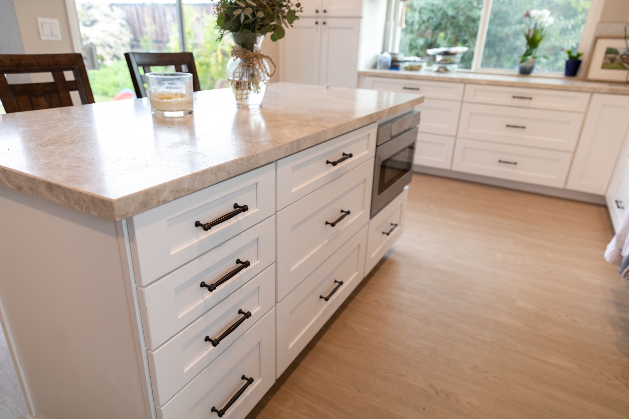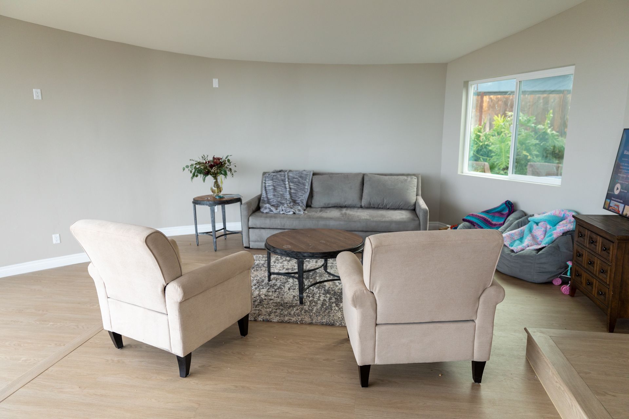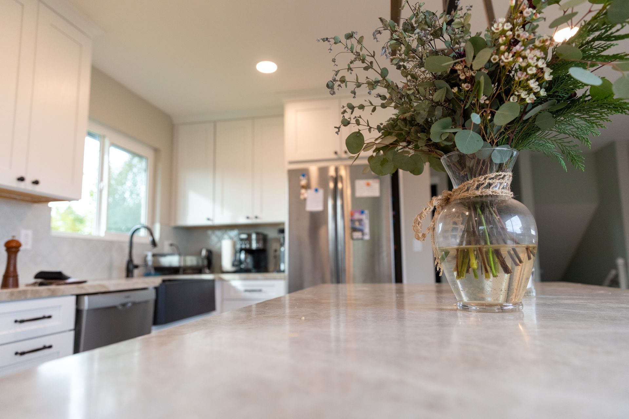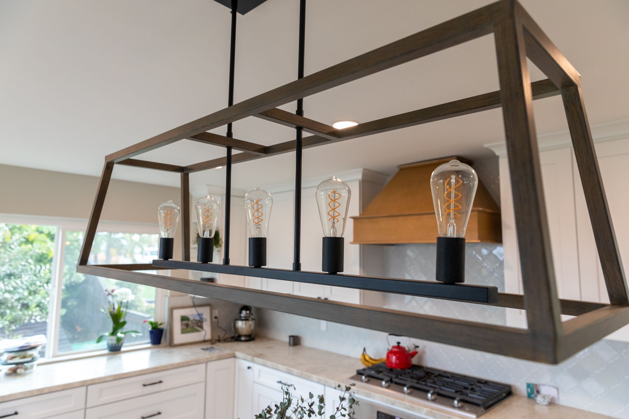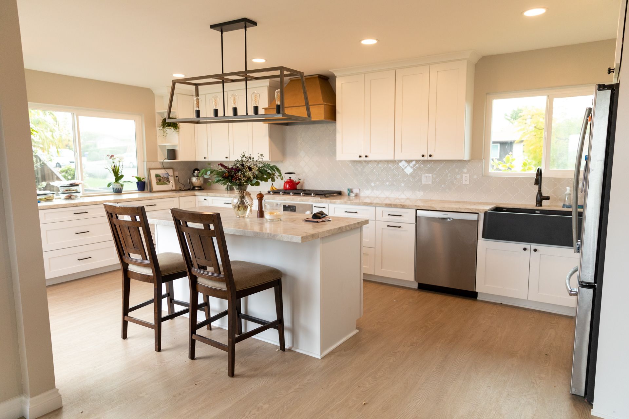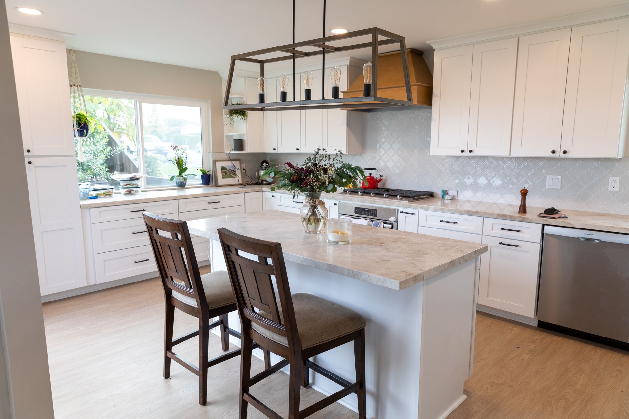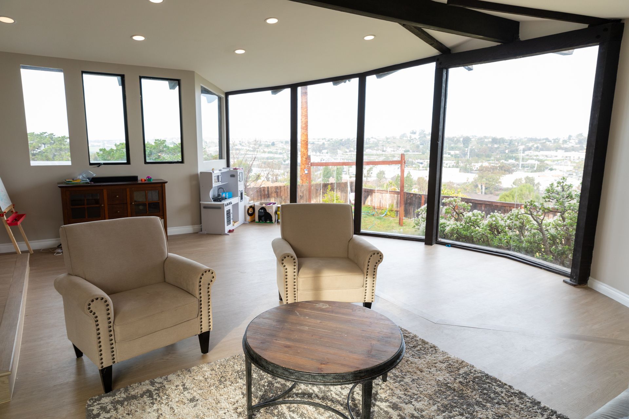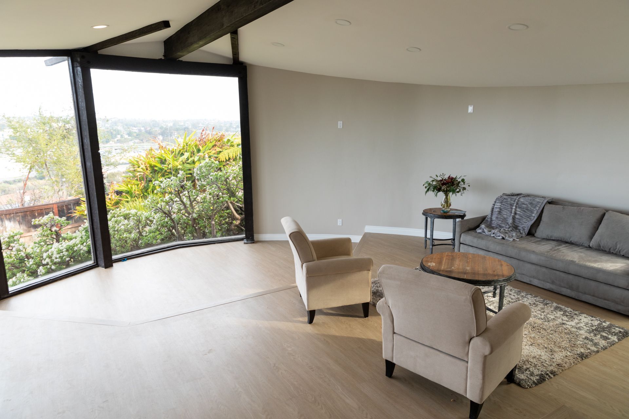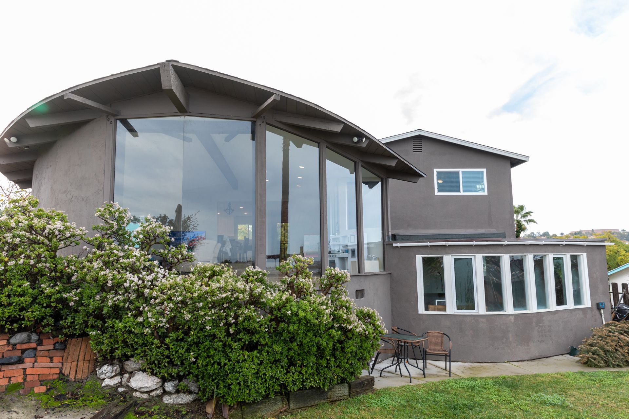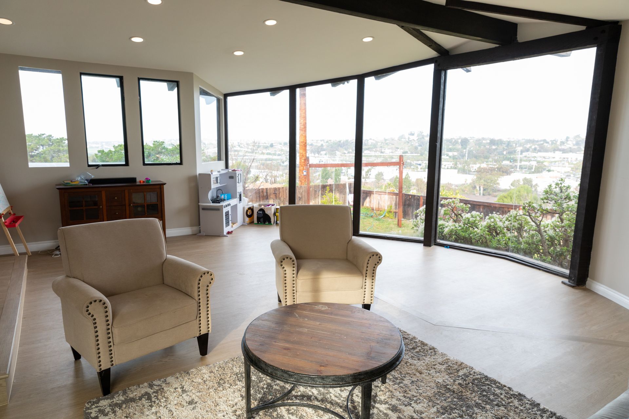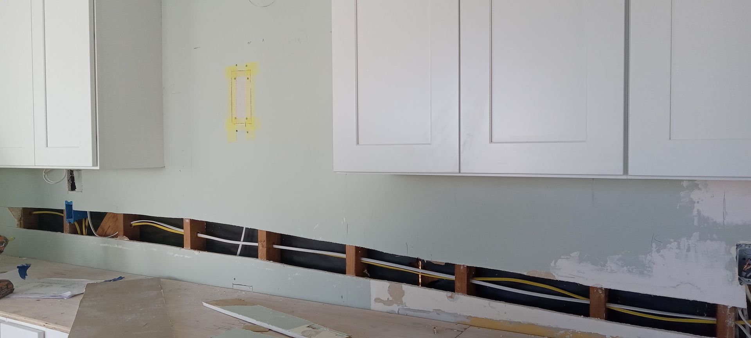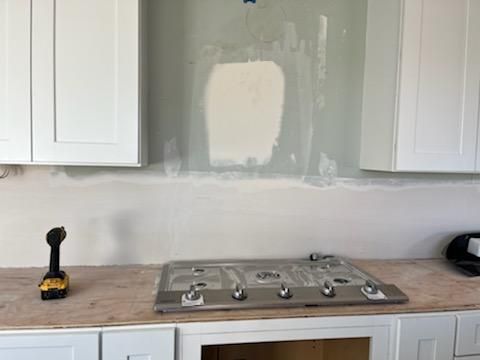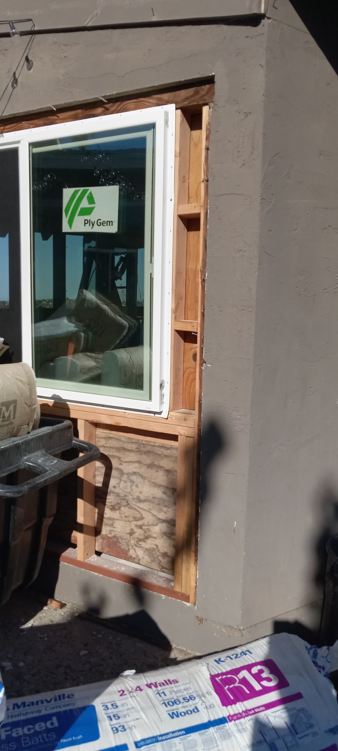Oceanside Kitchen and Living Room
Year: 2022
Location: Oceanside, CA
Job Type: Residential Remodel
Project Size: 1,000 Sq Ft
Full Interior Transformation: Kitchen, Living, and Dining Remodel
At Firestone Builders, we bring new life to existing spaces through thoughtful design, expert craftsmanship, and meticulous execution. For this residential remodel, our team completed a full interior transformation—reimagining the kitchen, living room, and dining area to create an open, modern, and functional living environment.
The project included complete demolition of outdated features including cabinetry, fixtures, cedar siding, flooring, and non-load-bearing walls—making way for a brand-new layout. We installed a beautifully redesigned kitchen featuring updated cabinetry, under-cabinet LED lighting, pendant fixtures, stone countertops, and a custom tile backsplash. Behind the scenes, we upgraded all electrical and plumbing systems to meet the new layout and functionality.
In the living room, we removed the old fireplace and reworked the ceiling with new insulation, drywall, and strategically placed can lighting—enhancing both comfort and energy efficiency. Luxury vinyl plank flooring now runs seamlessly through approximately 1,000 square feet, tying all spaces together with a modern, cohesive finish.
From new windows and custom finishes to expert framing and painting, every detail was handled with precision. The result? A bright, open-concept living space that reflects the homeowner’s style while improving everyday living.

