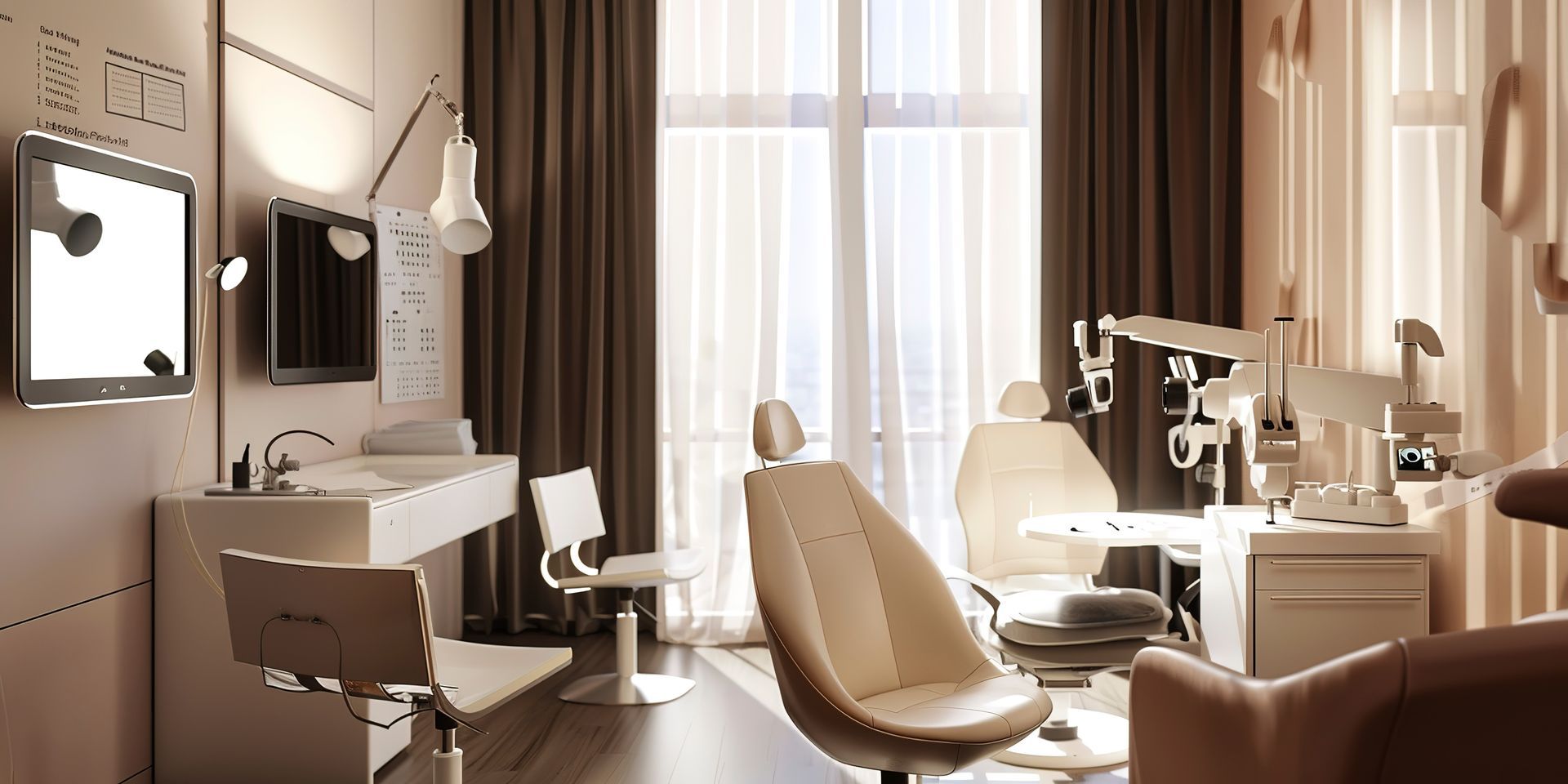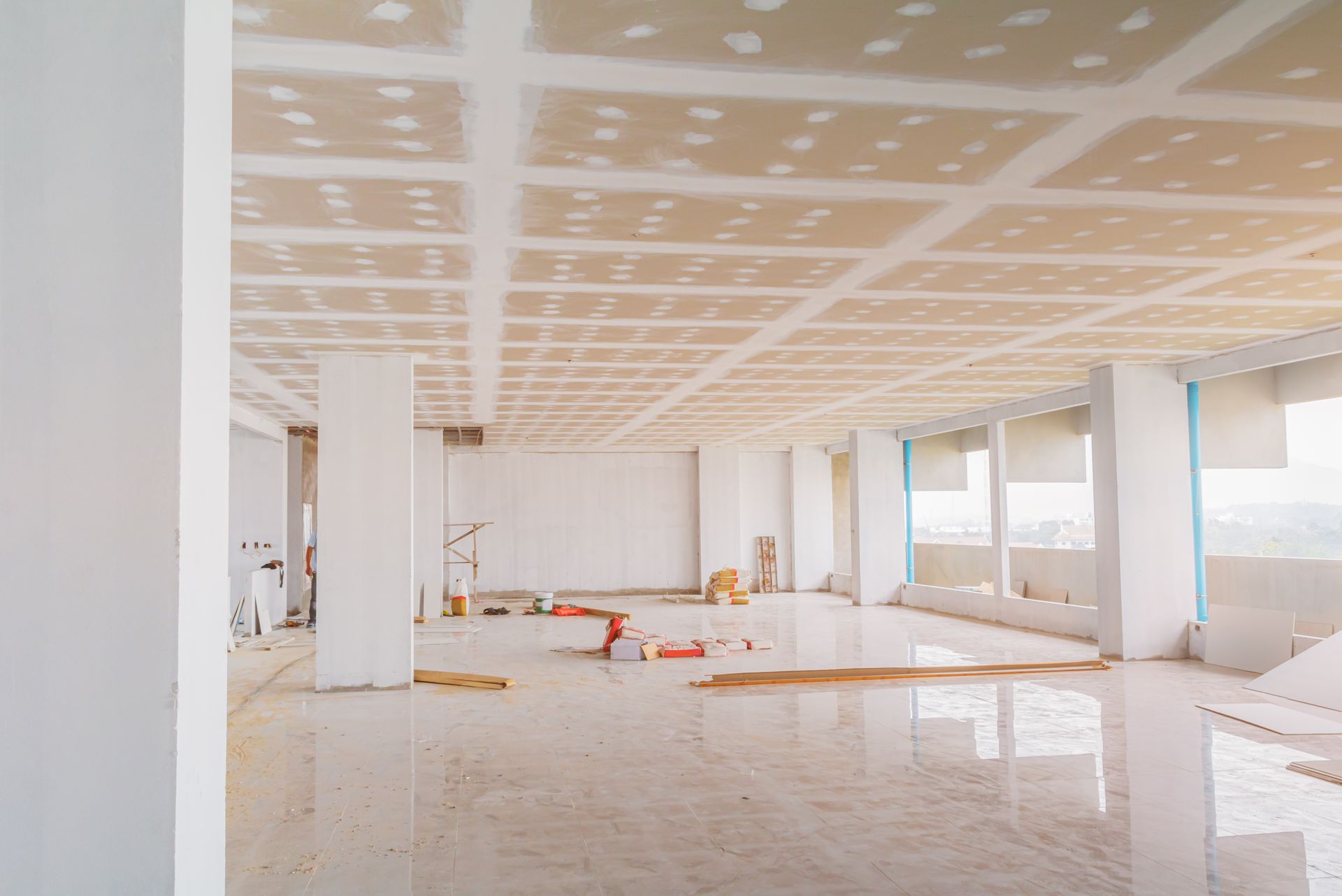Optimizing Space: Efficient Floor Plans for Optometry Clinics
Designing an optometry clinic involves more than selecting stylish décor—it requires strategic space planning to ensure functionality, comfort, and efficiency. An optimal floor plan enhances patient experience, streamlines operations, and maximizes the clinic’s productivity. Here’s how to design an efficient floor plan for an optometry clinic.
1. Prioritize Patient Flow
Efficient clinics ensure smooth patient flow from entry to exit. Consider a layout that minimizes backtracking by organizing spaces sequentially:
- Reception & Waiting Area: Place the reception desk near the entrance for easy check-ins. Ensure the waiting area is visible but comfortably distanced from examination rooms for privacy.
- Pre-Test Room: Located near the waiting area to facilitate swift transitions.
- Examination Rooms: Position exam rooms centrally to reduce walking distances.
- Optical Dispensary: Place it near the exit to encourage browsing while patients wait for prescriptions.
2. Maximize Functional Spaces
Balance clinical, administrative, and retail spaces by allocating areas based on your practice’s needs:
- Clinical Spaces: Include exam rooms, pre-test areas, and contact lens fitting rooms.
- Administrative Spaces: Provide a private office, staff break room, and storage areas.
- Retail Space: Create a well-lit, inviting optical display area.
3. Ensure Accessibility and Compliance
Follow local building codes and accessibility standards such as ADA compliance. Consider:
- Wide Hallways: Accommodate wheelchairs and strollers.
- Accessible Restrooms: Provide easy-to-reach restrooms for patients and staff.
- Clear Signage: Use clear, readable signage for navigation.
4. Optimize Technology Integration
Modern optometry clinics rely on advanced diagnostic equipment. Plan for:
- Cable Management: Install in-wall conduits for wires and data lines.
- Data Stations: Ensure workstations are conveniently located for seamless data entry.
- Future Expansion: Design flexible spaces for future tech upgrades.
5. Focus on Comfort and Ambiance
Create a welcoming environment through thoughtful design:
- Lighting: Use natural and ambient lighting for a pleasant atmosphere.
- Color Palette: Choose soothing colors to reduce patient anxiety.
- Furnishings: Provide comfortable seating and visually appealing decor.
6. Storage and Organization
Ample storage prevents clutter and promotes efficiency. Consider:
- Built-in Cabinets: For exam rooms and pre-test areas.
- Retail Displays: Use modular shelving for eyeglass frames.
- Supply Closets: Centralize storage to streamline inventory management.
Conclusion
At Firestone Builders, we pride ourselves on our flexibility and expertise in Design-Build and Traditional Construction methodologies. Our goal is always to align our approach with our client's needs, ensuring that every project we undertake in San Diego is completed and brought to life in a way that exceeds expectations. We encourage our clients to consider what they value most in their construction projects and choose a path that best aligns with those goals.
We're here to help guide you through that decision, offering insights and expertise gained from years of experience in the construction industry. Whether you're embarking on a new project or considering your options, Firestone Builders is your partner in building structures and futures.
We invite you to share your thoughts or
contact us for an in-depth discussion on which construction method suits your next project in San Diego. Let's build the future together.






