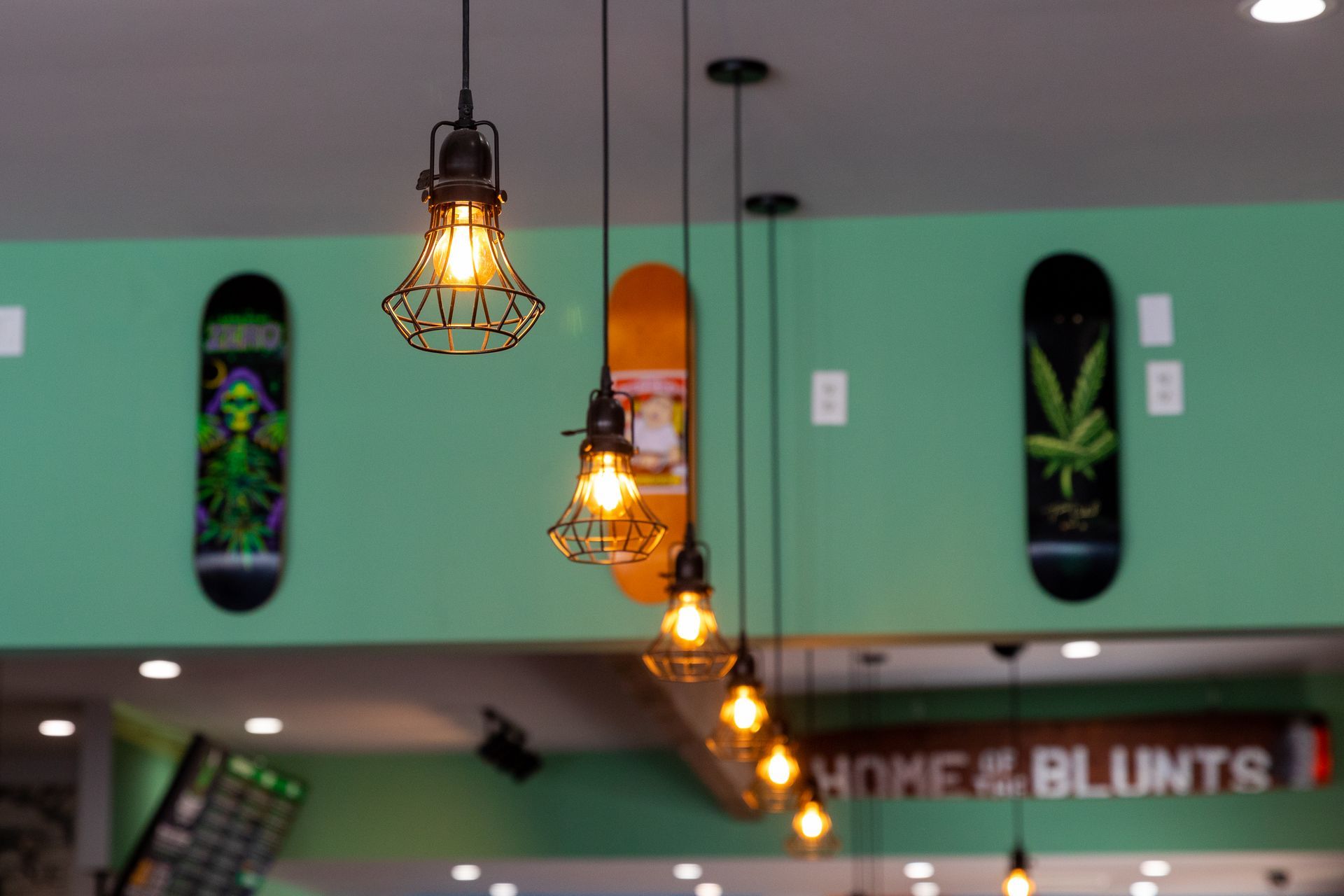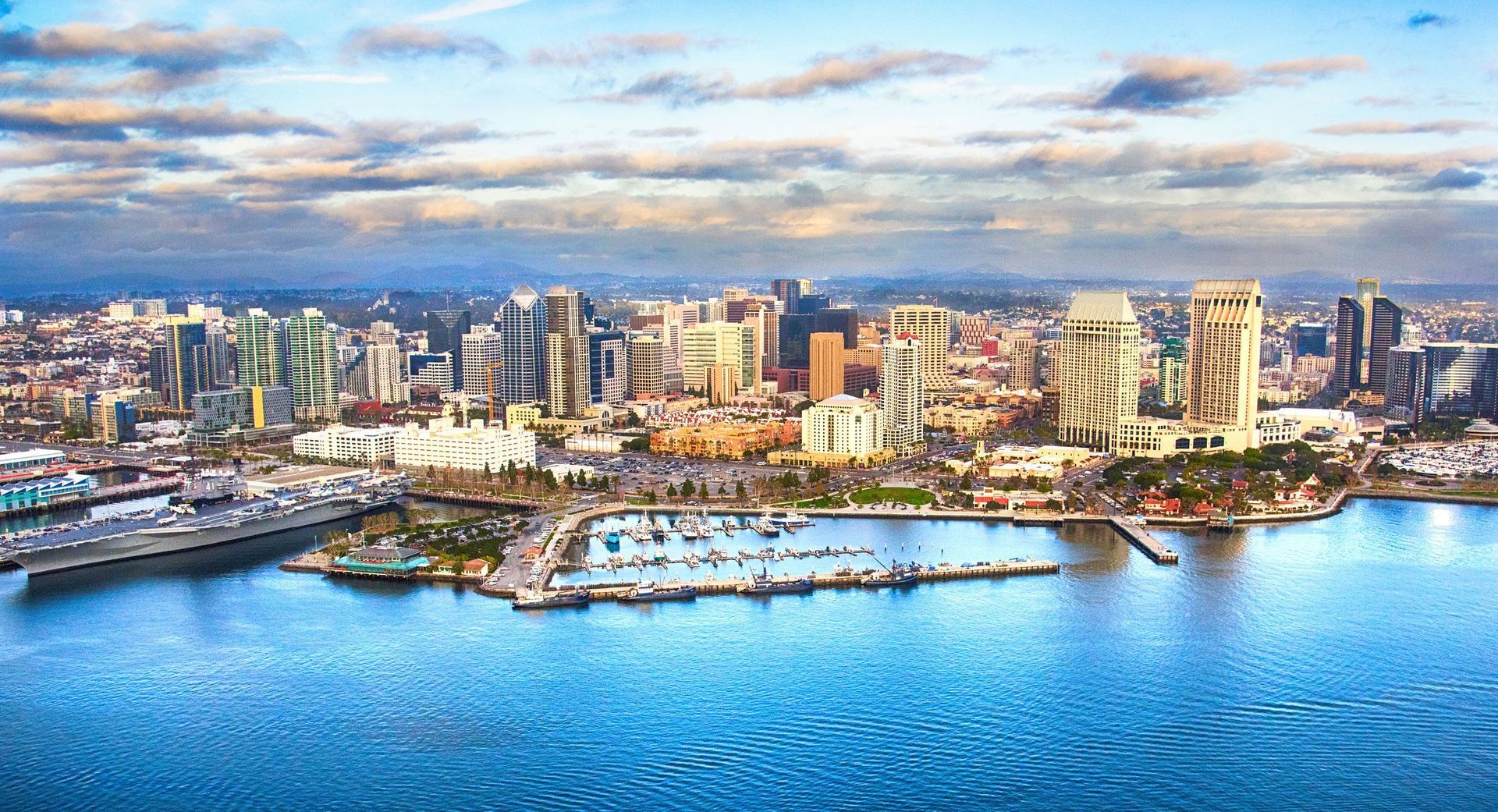Top Trends in Restaurant Design and Construction
Embracing Innovation: Transforming San Diego's Dining Scene with Cutting-Edge Design and Construction
San Diego's vibrant restaurant scene is constantly evolving, and Firestone Builders is at the forefront of innovative design and construction. As industry leaders, we understand the importance of staying current with top trends to ensure our clients' success. In this blog post, we'll explore the most influential design and construction trends shaping San Diego's restaurant landscape in 2023.
Emphasis on Sustainability
Environmental consciousness is at an all-time high, and restaurants are joining the movement by incorporating sustainable design elements. The use of eco-friendly materials, energy-efficient lighting, and water-saving features are all becoming standard in new restaurant construction. Not only do these practices reduce environmental impact, but they also appeal to the growing number of eco-conscious diners.
Open Kitchen Concepts
Open kitchen layouts have become increasingly popular in recent years. These designs promote transparency and allow patrons to watch the culinary magic unfold before their eyes. This interactive dining experience can create a sense of excitement and connection between the kitchen staff and the customers, elevating the overall dining experience.
Blending Indoor and Outdoor Spaces
San Diego's beautiful weather encourages a seamless integration of indoor and outdoor dining spaces. Innovative designs utilize retractable glass walls, covered patios, and versatile seating arrangements to create an adaptable space that can be used year-round. These designs not only maximize space but also provide a fresh and airy atmosphere for diners.
Incorporating Technology
The integration of technology in restaurant design is no longer just a novelty – it's essential. From digital menu boards to contactless payment options, incorporating technology streamlines operations and enhances the customer experience. As technology advances, restaurants must adapt to maintain a competitive edge in the industry.
Customizable and Adaptable Spaces
Modern restaurant design is increasingly focused on flexibility. Customizable spaces allow restaurants to adapt to different types of events or dining preferences, including private parties, corporate events, or pop-up experiences. Movable walls, adjustable lighting, and modular furniture can all contribute to creating a space that meets the unique needs of each client.











