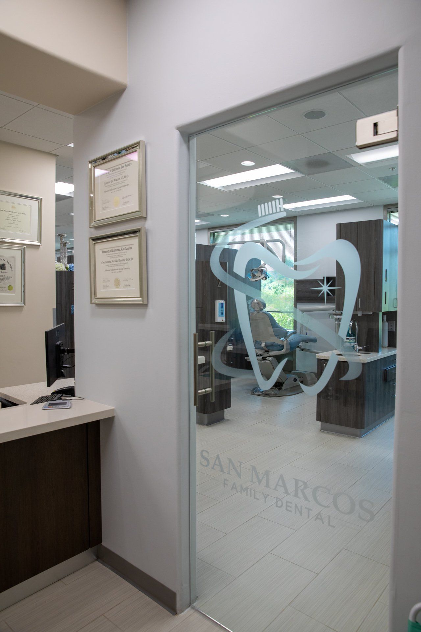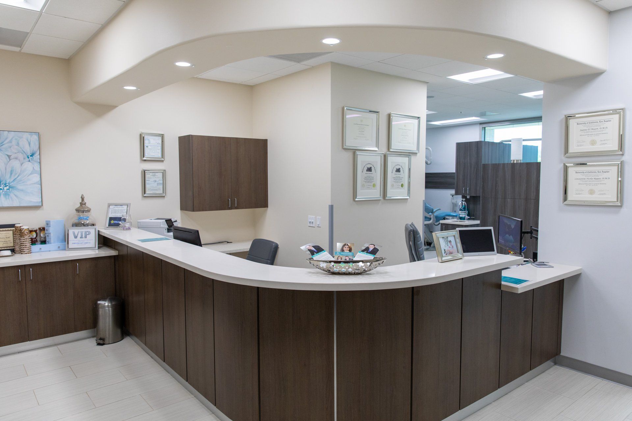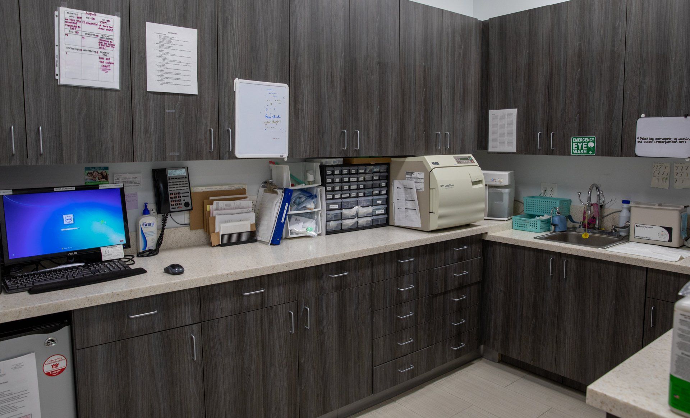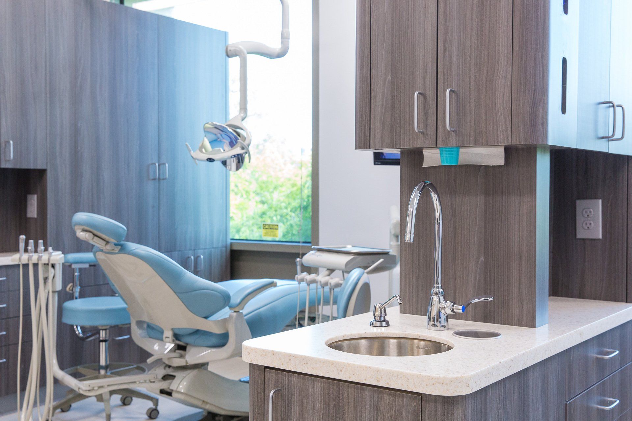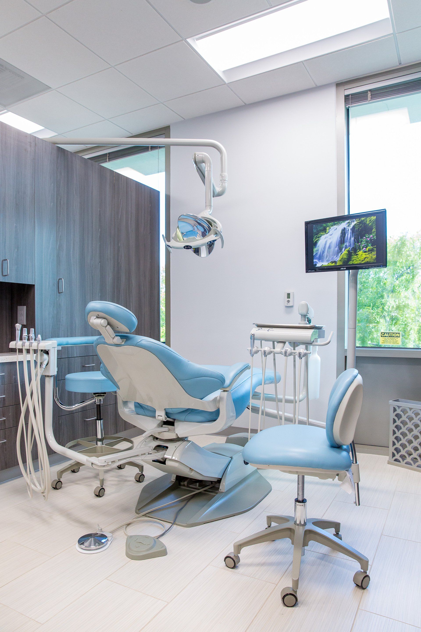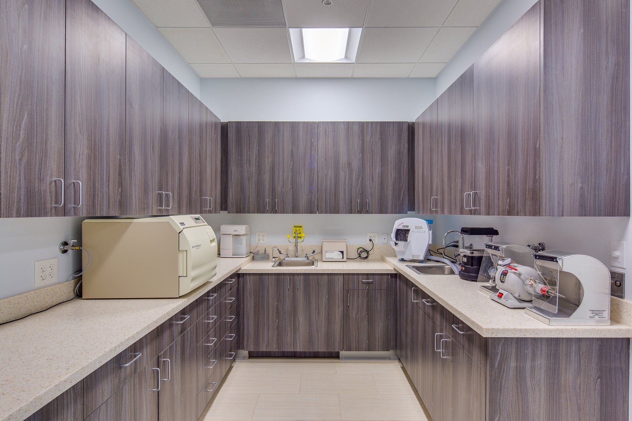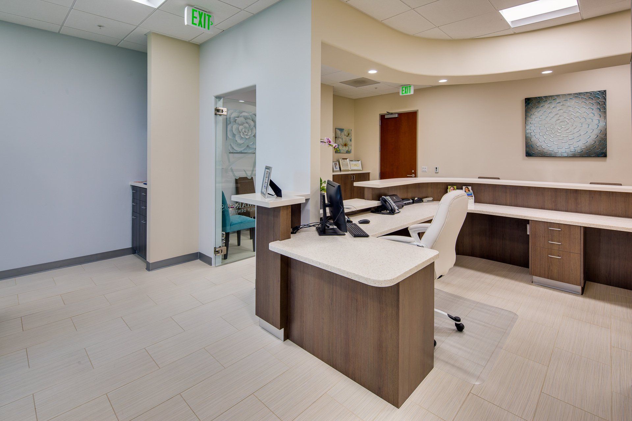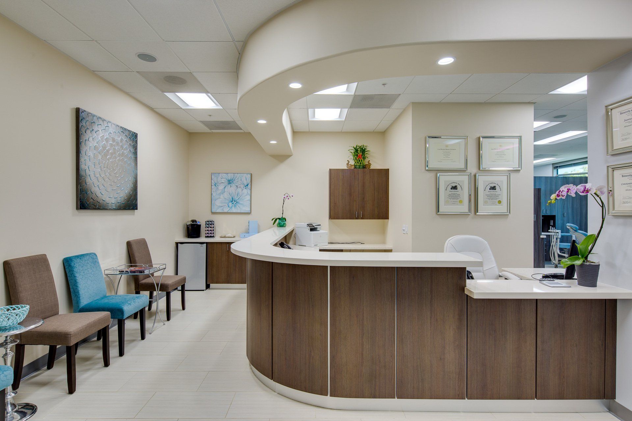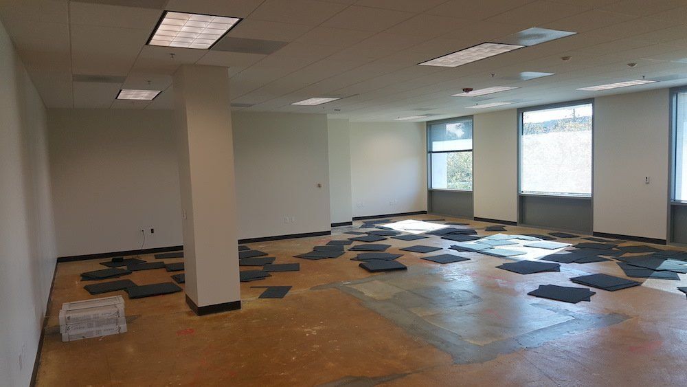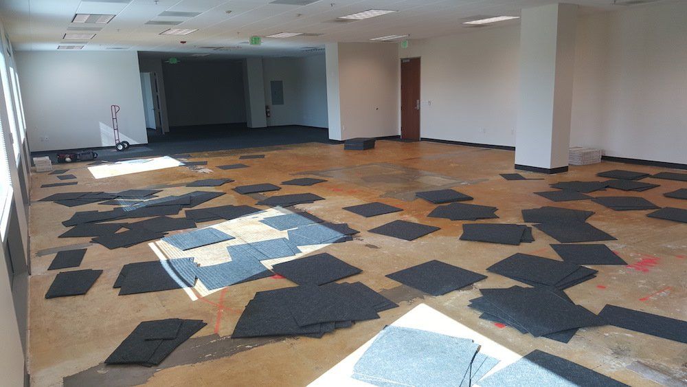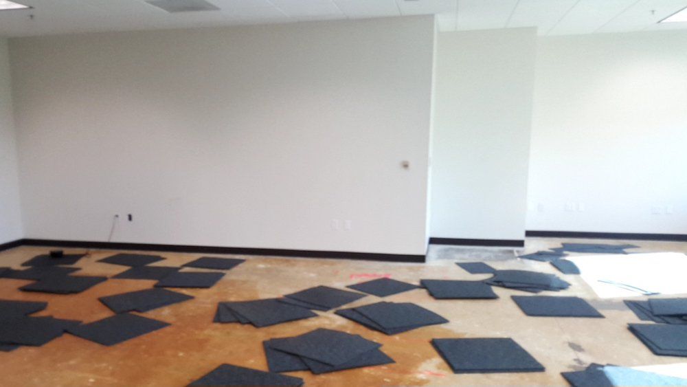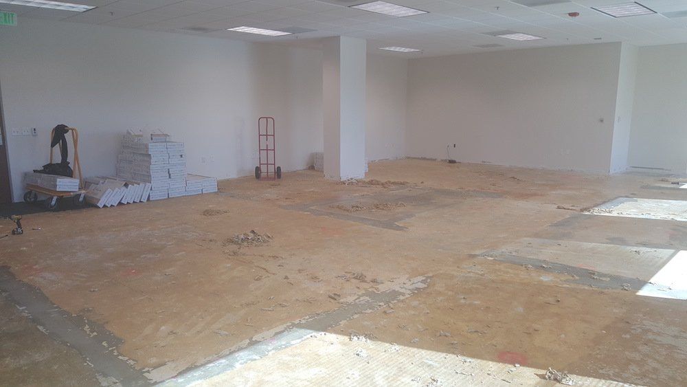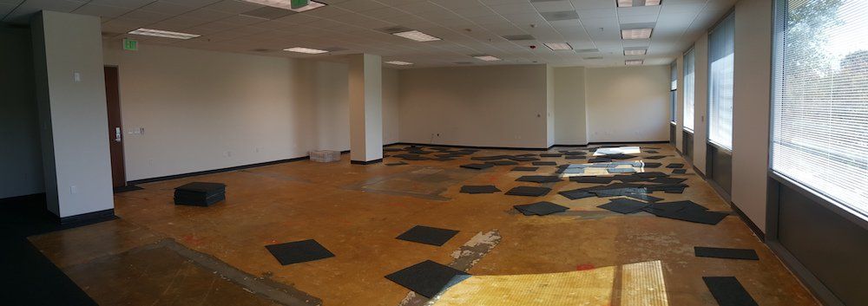San Marcos Family Dental Office
Year: 2016
Location: San Marcos, CA
Job Type: Design-Build / TI
Project Size: 1,500 Sq Ft
The dentists of this practice approached us with a vision for a new practice. We were asked to design/build a new practice in a raw space with the concept simple modern open layout. In this compact practice, we designed and fully built out within their budget to including custom space-saving millworks. The 5 operatories layout with the ability to expand into a 6th packs a punch within the compact footprint. This is a true example of the benefits of the design/build process.
After Photos
In-Progress Photos
Navigation
Services
Office Hours
- Mon - Fri
- -
- Sat - Sun
- Closed
Our teams are in the field 24/7.
© 2024
All Rights Reserved | Firestone Builders, Inc. | Website Design by GoBeRewarded


