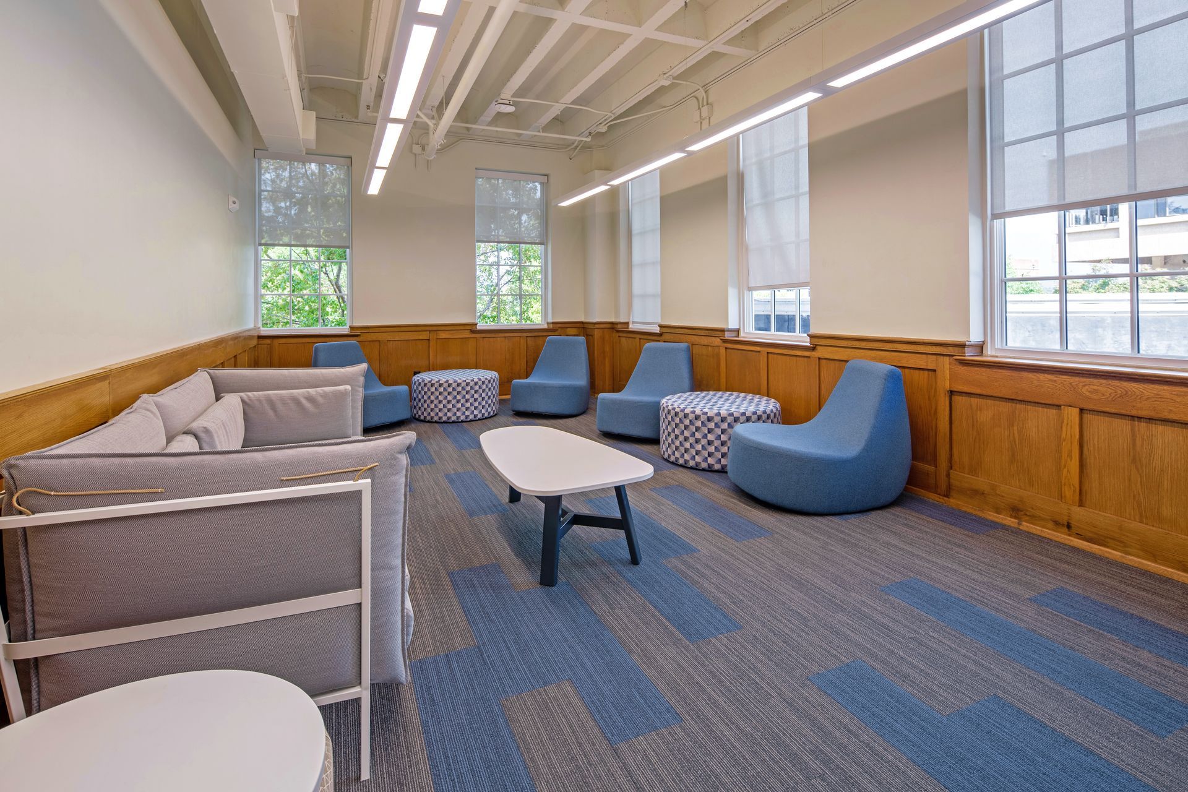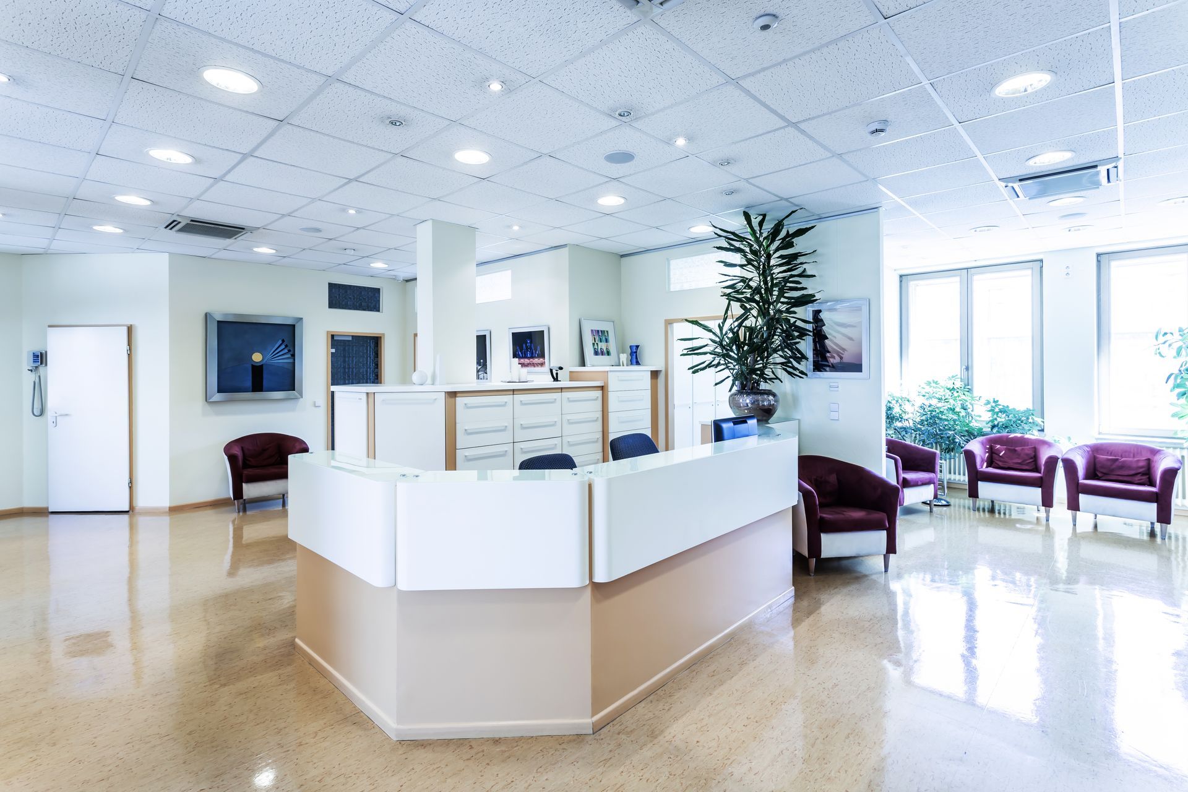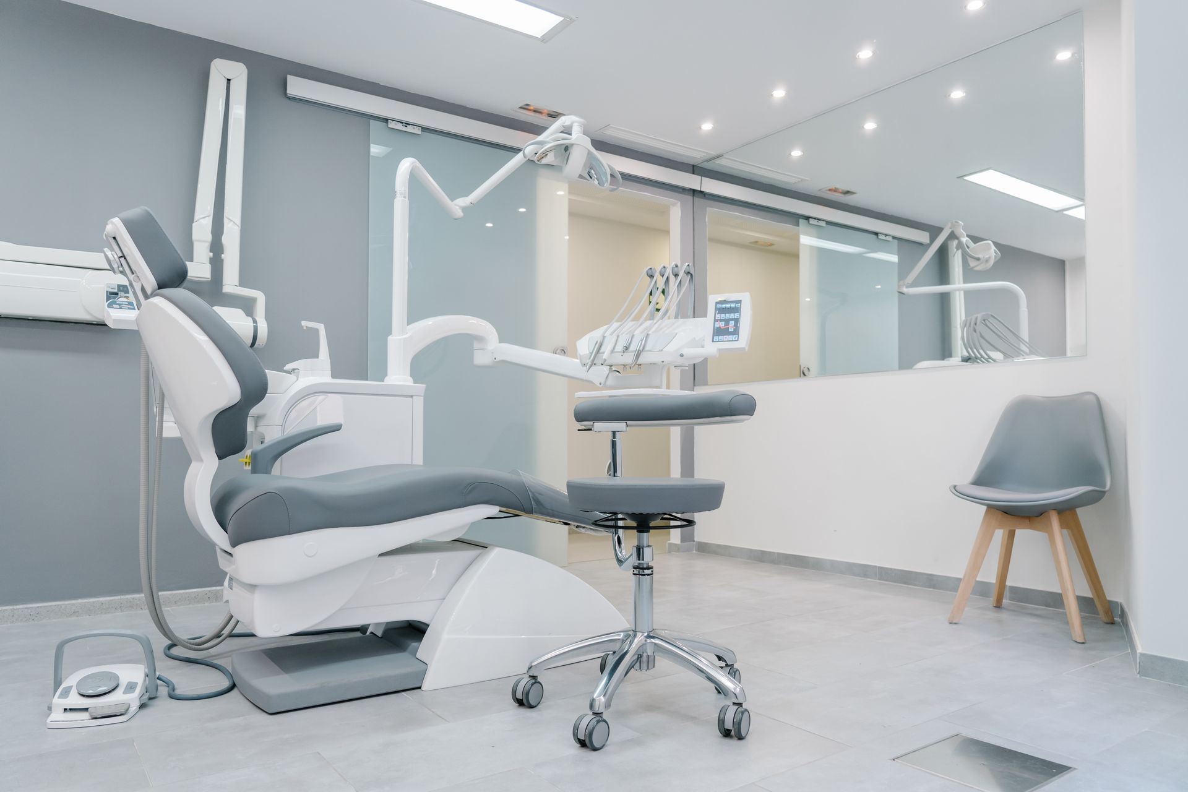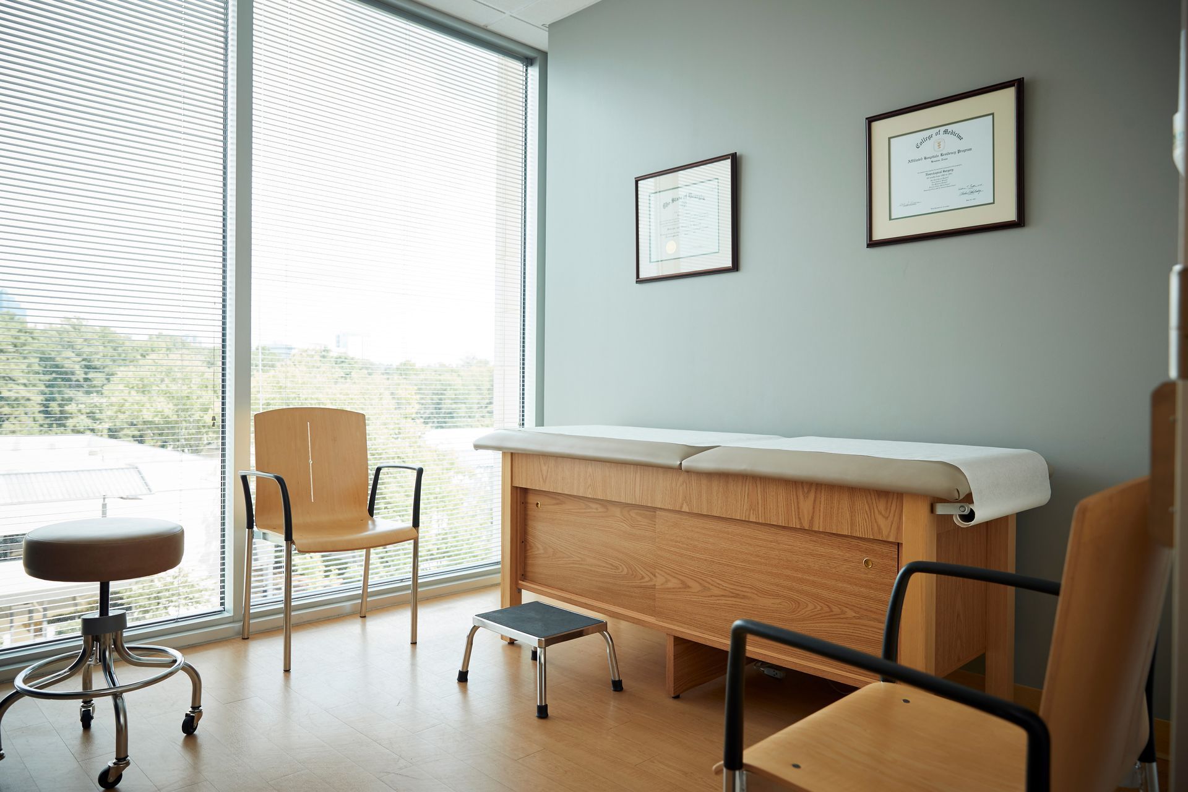Balancing Privacy and Openness: Architectural Considerations for Medical Practices
In the ever-evolving healthcare field, medical practices must balance maintaining patient privacy and fostering an open, welcoming environment. This challenge extends beyond operational and procedural adjustments into the very design of the physical spaces where care is provided. Here, we explore key architectural considerations that can help medical facilities achieve this balance effectively.
1. Designing for Privacy
Privacy in medical practices is paramount, not just for compliance with laws like HIPAA in the U.S., but also for patient comfort and trust. Architectural design can significantly influence how well privacy is maintained. Here are some strategies:
- Soundproofing: Effective sound management ensures that conversations within consultation rooms don't travel. Materials like acoustic panels or specialized ceiling tiles can be instrumental in containing sound.
- Private Consultation Areas: Designing floor plans to include private consultation areas helps minimize exposure of sensitive interactions. Carefully positioned walls, frosted glass panels, and strategic doorway placements can prevent inadvertent views into these spaces.
- Adjustable Spaces: Using movable partitions or curtains can offer flexibility by enlarging or compartmentalizing spaces as needed, allowing for privacy in situations like family consultations or sensitive diagnoses.
2. Encouraging Openness
While privacy is crucial, openness within a medical practice can enhance patient experience by reducing anxiety and making the space feel less clinical. Here’s how architects can encourage an atmosphere of openness:
- Natural Light and Views: Where possible, incorporating large windows that offer views of nature can help create a healing environment. Natural light elevates mood and makes medical settings more accessible and less daunting.
- Open Waiting Areas: Instead of closed-off, segmented waiting rooms, open spaces with varied seating options allow for a communal but comfortable setting. Plants, artwork, and soothing colors can enhance the welcoming quality.
- Visibility in Navigation: Clear signage and visible pathways that guide patients through the facility reduce confusion and create a sense of security and openness.
3. Hybrid Approaches
The integration of both privacy and openness can be seen in hybrid designs that adapt to the needs of patients and staff. For instance:
- Glass with Smart Technology: Utilizing smart glass that turns opaque at the flick of a switch can instantly transform a transparent space into a private one, offering flexibility depending on the required level of confidentiality.
- Community Spaces: Areas like community education rooms, which can be used for seminars or wellness classes, promote openness. When not in use for public events, temporary partitions can convert these spaces into more private areas.
4. Technological Integration
Modern technology should be integrated into the architectural design to support privacy while enhancing openness:
- Advanced Check-in Systems: Self-service kiosks for check-in can reduce congestion at the front desk and maintain privacy by minimizing conversation about personal details.
- Telehealth Facilities: Designated areas for telehealth that are soundproof and equipped with necessary technology can offer privacy for virtual consultations, expanding access in a controlled manner.
Conclusion
The design of a medical practice plays a crucial role in balancing privacy with openness. By incorporating thoughtful architectural elements that cater to both needs, healthcare facilities can create environments that protect patient confidentiality while promoting a welcoming atmosphere. The ultimate goal is to design spaces that are functional and compliant and contribute to the overall well-being and comfort of patients and staff alike.







