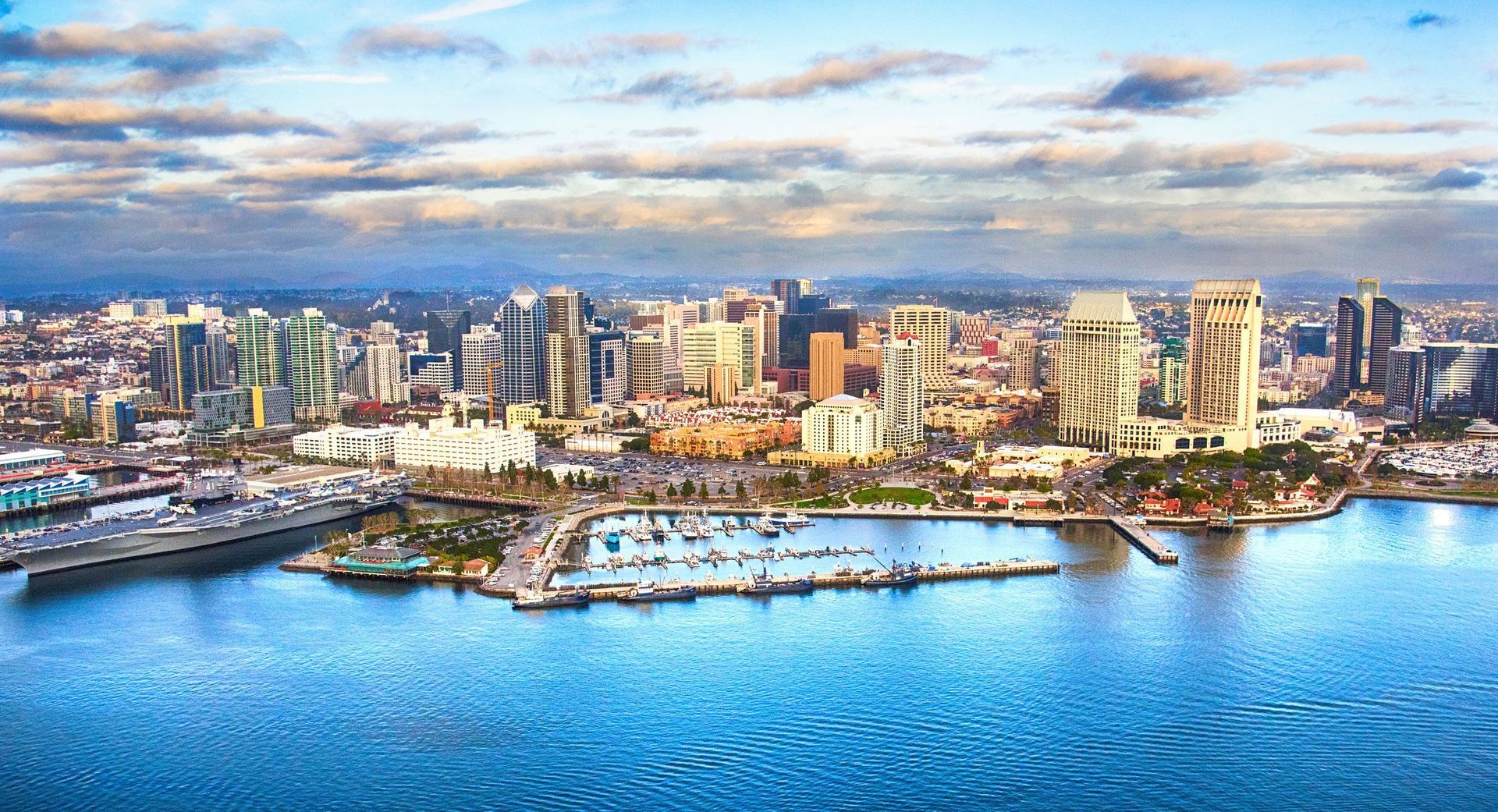Creating Safe and Accessible Commercial Spaces: ADA Compliance in San Diego
In San Diego, ensuring that commercial spaces are accessible to everyone is not just a legal requirement but a moral imperative. The Americans with Disabilities Act (ADA) sets the standard for accessibility, ensuring that individuals with disabilities have equal access to public and commercial spaces. Understanding and implementing ADA compliance is essential whether you're a business owner, property manager, or developer.
Understanding ADA Compliance
The ADA is a federal civil rights law enacted in 1990 that prohibits discrimination against individuals with disabilities in all areas of public life, including jobs, schools, transportation, and all public and private places open to the general public. For commercial spaces, this means making reasonable accommodations to ensure accessible facilities to those with disabilities.
Key Areas of ADA Compliance
Entrances and Exits
- Accessible entrances must be marked and provide a smooth transition from the outside to the inside. This includes ramps with proper slopes, handrails, and non-slip surfaces.
- Doors should be wide enough (at least 32 inches clear width) to accommodate wheelchairs and have automatic or easy-to-open mechanisms.
Parking
- Parking lots must have designated accessible parking spaces close to the building entrance, with appropriate signage.
- These spaces should be wide enough to allow wheelchair maneuverability and have an accessible route to the entrance.
Interior Spaces
- Hallways and aisles should be at least 36 inches wide for wheelchair access.
- Counters, tables, and service areas should be designed to accommodate individuals who use wheelchairs, with sections no higher than 36 inches.
Restrooms
- Restrooms must have accessible stalls, sinks, and hand dryers. The stalls should provide enough space for a wheelchair to maneuver.
- Grab bars and other assistive devices should be installed at appropriate heights.
Signage
- Signage should be clear, with high contrast and Braille where necessary. This includes directional signs, room numbers, and emergency exits.
Emergency Exits
- Emergency exits must be accessible, with clear paths and appropriate signage. This includes having ramps, if necessary, and ensuring that exit doors are easy to open.
The Benefits of ADA Compliance
Inclusivity and Accessibility
- Ensuring that your commercial space is ADA-compliant makes it accessible to everyone, including people with disabilities. This inclusivity is crucial for creating a welcoming and accommodating environment.
Legal Protection
- Compliance with ADA regulations helps protect your business from potential lawsuits and fines. Non-compliance can result in significant financial penalties and damage to your reputation.
Increased Customer Base
- By making your space accessible, you open your business to a larger customer base. People with disabilities and their friends and family are more likely to frequent businesses where they feel welcome and comfortable.
Enhanced Employee Satisfaction
- Providing an accessible work environment can help attract and retain employees with disabilities. This contributes to a diverse and inclusive workforce, enhancing creativity and productivity.
Steps to Achieve ADA Compliance
Conduct an Accessibility Audit
- Hire a professional to conduct an ADA compliance audit of your commercial space. This will help identify areas that need improvement and provide a clear action plan.
Develop a Plan
- Develop a comprehensive plan to address the necessary changes based on the audit results. Prioritize critical areas and set realistic timelines for implementation.
Implement Changes
- Work with contractors and professionals experienced in ADA compliance to make the necessary modifications. Ensure that all changes meet the ADA standards and local regulations.
Train Staff
- Educate your staff on the importance of accessibility and ADA compliance. Provide training on how to assist customers with disabilities and ensure that they understand the features of your accessible space.
Regular Maintenance and Updates
- Review your space regularly to ensure ongoing compliance. Be proactive in making updates to maintain accessibility as regulations and standards evolve.
Conclusion
Creating safe and accessible commercial spaces is essential for fostering an inclusive community in San Diego. ADA compliance is a legal requirement and a commitment to equality and respect for all individuals. By prioritizing accessibility, businesses can enhance their reputation, attract a wider customer base, and contribute to a more inclusive society. Take the necessary steps today to ensure your commercial space meets ADA standards and provides a welcoming environment for everyone.
For more information on ADA compliance and resources in San Diego, contact local ADA compliance experts like Firestone Builders. Together, we can create a city that is accessible and welcoming to all.







