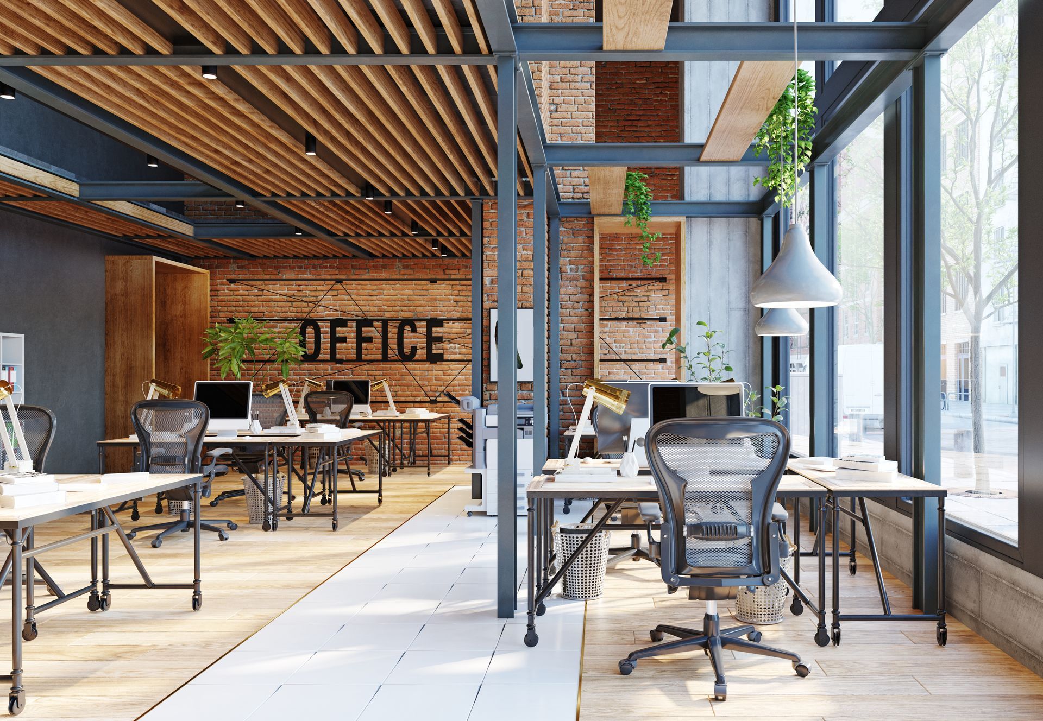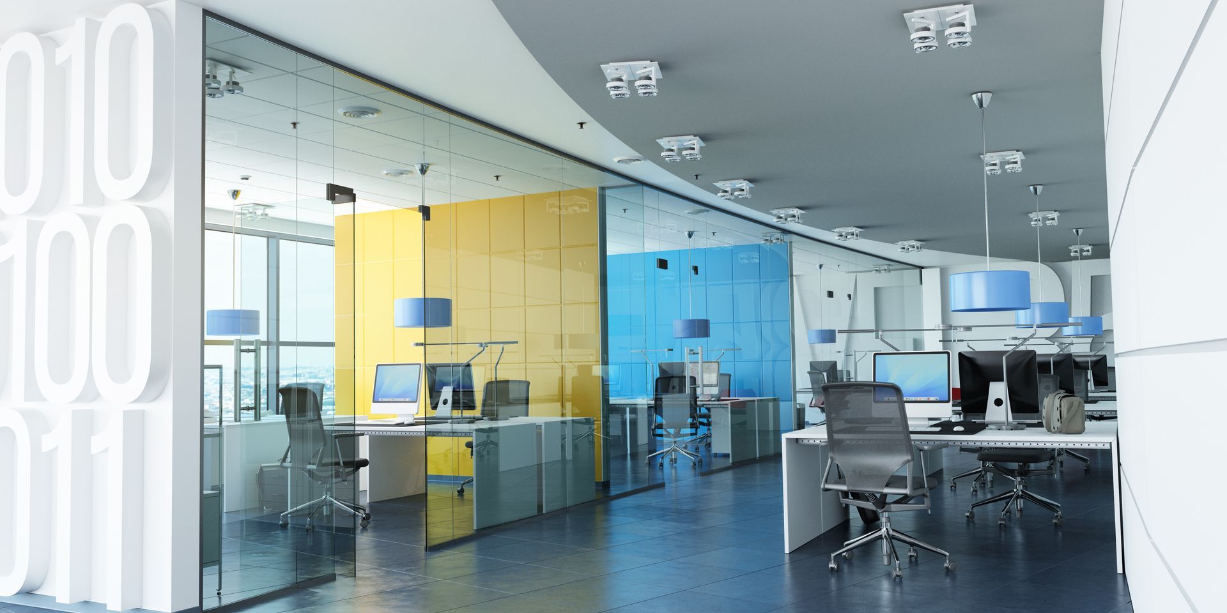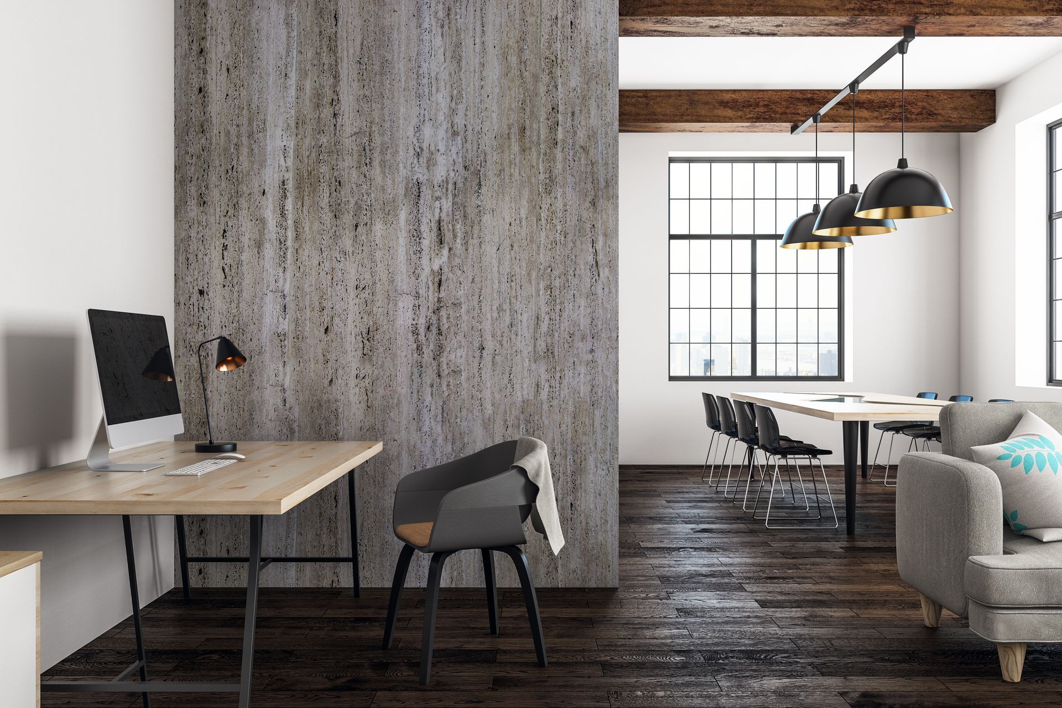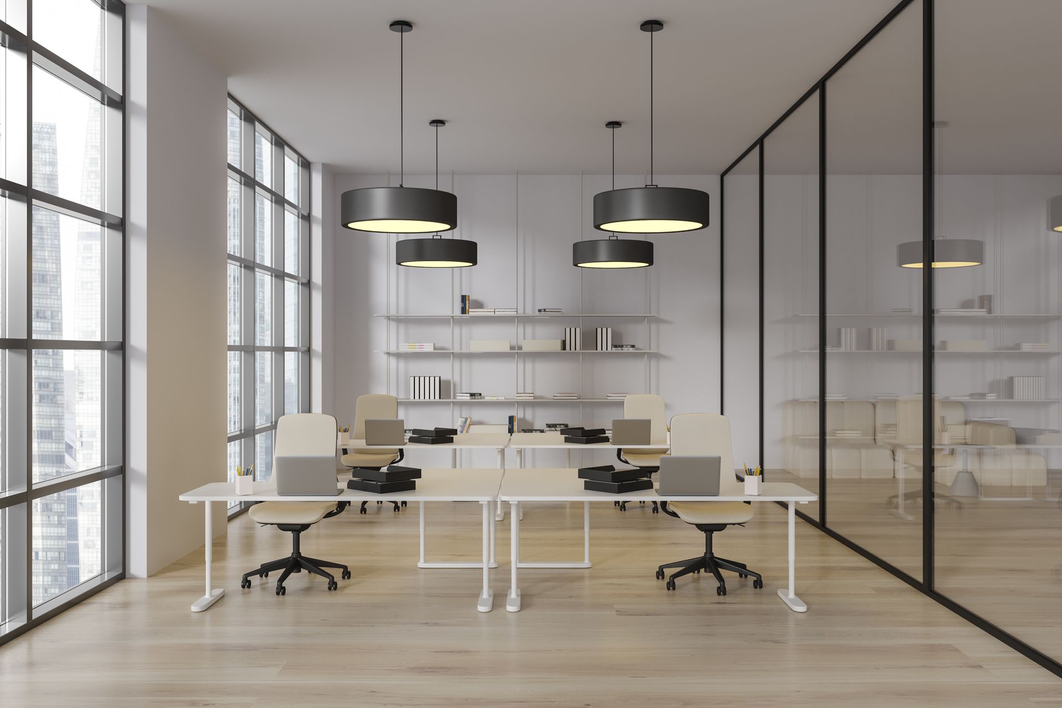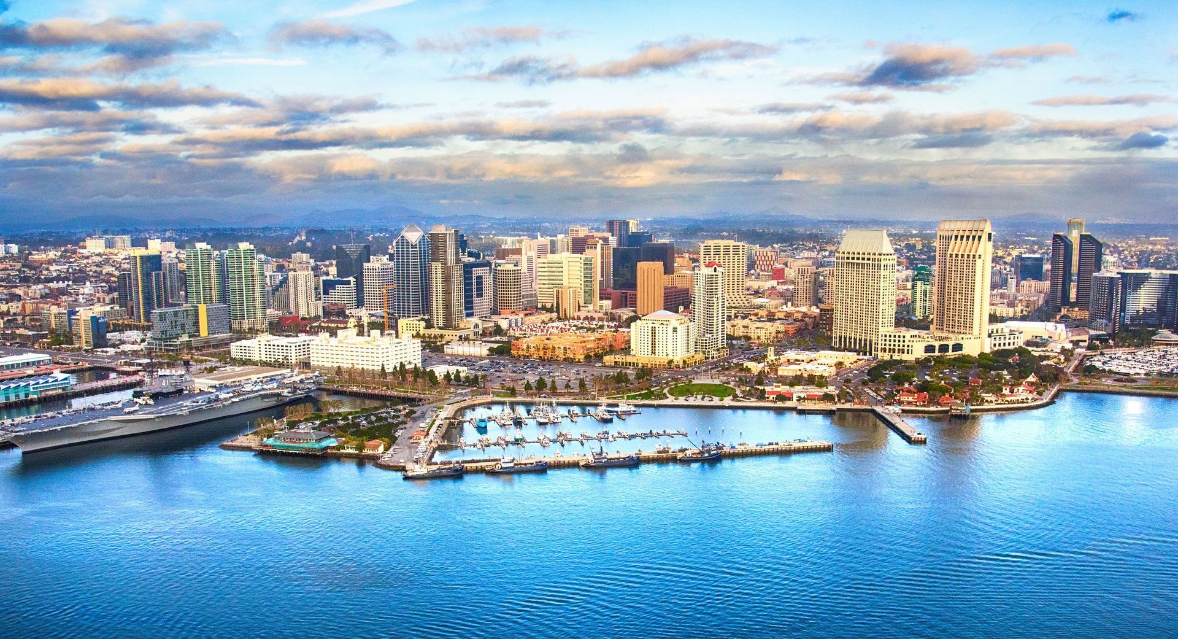Budget-Friendly Tenant Improvements: Cost-Saving Strategies for Property Owners
Elevating Your Commercial Property: Cost-Saving Strategies for Tenant Improvements
As a commercial property owner, enhancing the value and appeal of your space is essential, especially in a competitive market. Tenant improvements are vital in achieving this, but costs can escalate rapidly without careful management. This guide will delve into practical strategies tailored for budget-friendly commercial tenant improvements that uphold quality.
Strategic Planning for Success
Define Your Vision:
Before initiating any changes, develop a clear plan tailored to the needs of your commercial tenants. Identify improvements that will add significant value, such as updates to workspace functionality, enhanced aesthetics, or technology integration.
Establish a Realistic Budget:
Once your vision is in place, set a budget that considers the unique requirements of commercial spaces. Include a buffer for unforeseen expenses, which are inevitable in any renovation project.
High-Impact Focus Areas
Optimize Workspaces:
Concentrate on key areas that directly impact workspaces' functionality and visual appeal. Consider enhancements to communal areas, meeting spaces, and employee facilities. Upgrades in lighting, modern fixtures, or a fresh coat of paint can make a substantial difference.
Elevate Exterior Appeal:
Create a positive first impression by enhancing the exterior of your commercial property. Simple landscaping, a well-maintained entrance, or upgraded signage can significantly boost the overall attractiveness of your space.
Cost-Effective Solutions
Smart Material Sourcing:
Seek out deals on construction materials, explore discount suppliers, or consider lightly used or surplus materials. Combining new and recycled materials can give your commercial property a distinctive and cost-effective character.
Sustainable and Efficient Solutions
Invest in Energy Efficiency:
Consider upfront investments in energy-efficient upgrades, such as LED lighting, energy-efficient appliances, or even solar panels. These improvements not only decrease utility bills but also attract environmentally conscious tenants.
Implement Sustainable Practices:
To reduce water usage and utility costs, incorporate water-saving solutions like low-flow faucets or dual-flush toilets.
Tenant-Centric Approach
Engage with Your Tenants:
Understand the unique needs and preferences of your commercial tenants. Regular communication can guide your decisions and ensure that improvements align with what tenants truly value.
In Conclusion
Tenant improvements for commercial spaces don't have to be a financial burden. With careful planning, prioritization, and creativity, you can significantly enhance your property's appeal in a cost-effective manner. The goal is to increase the value of your commercial property strategically. By following these tailored strategies, you're on the path to achieving just that.

