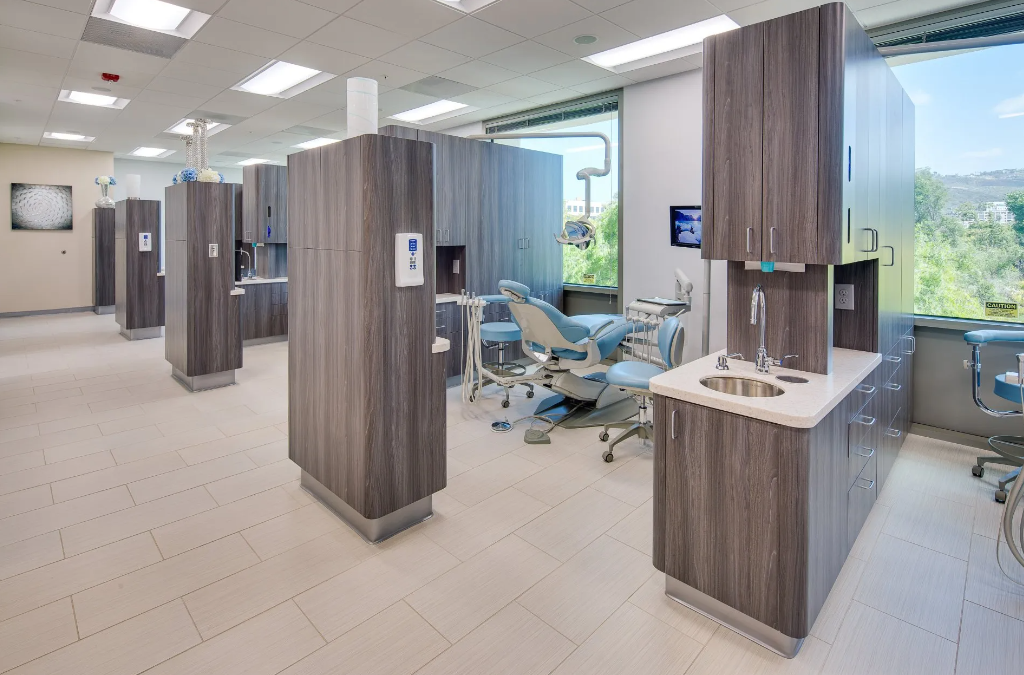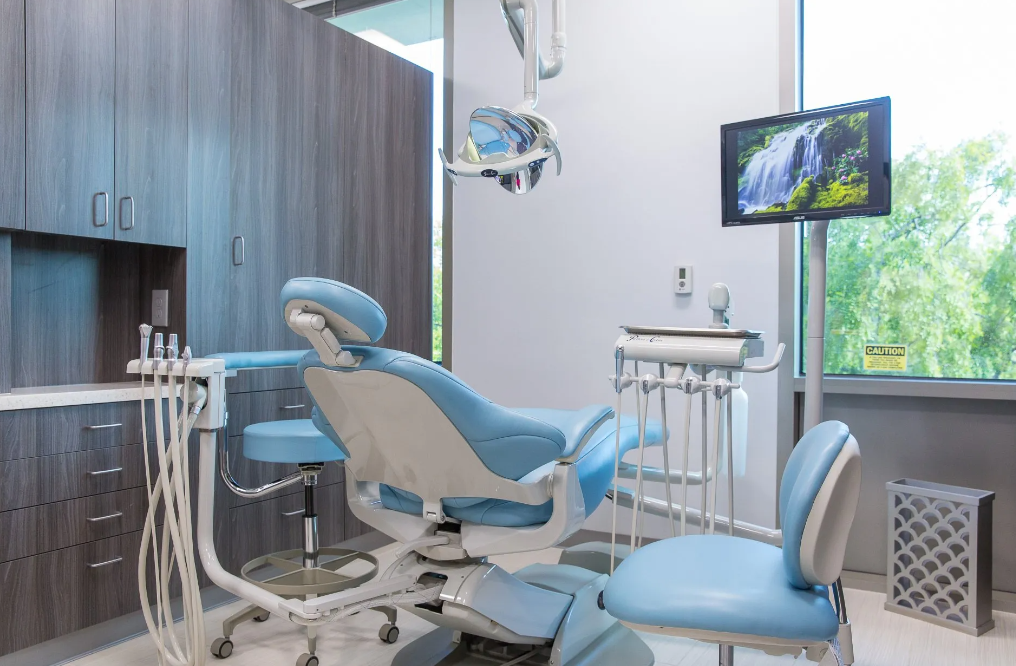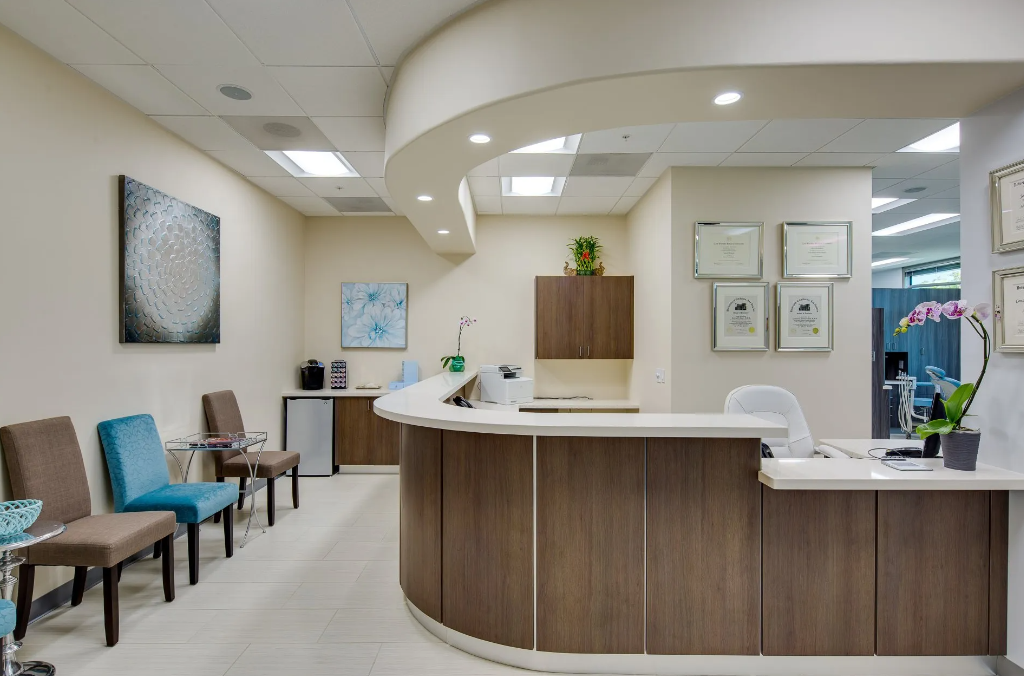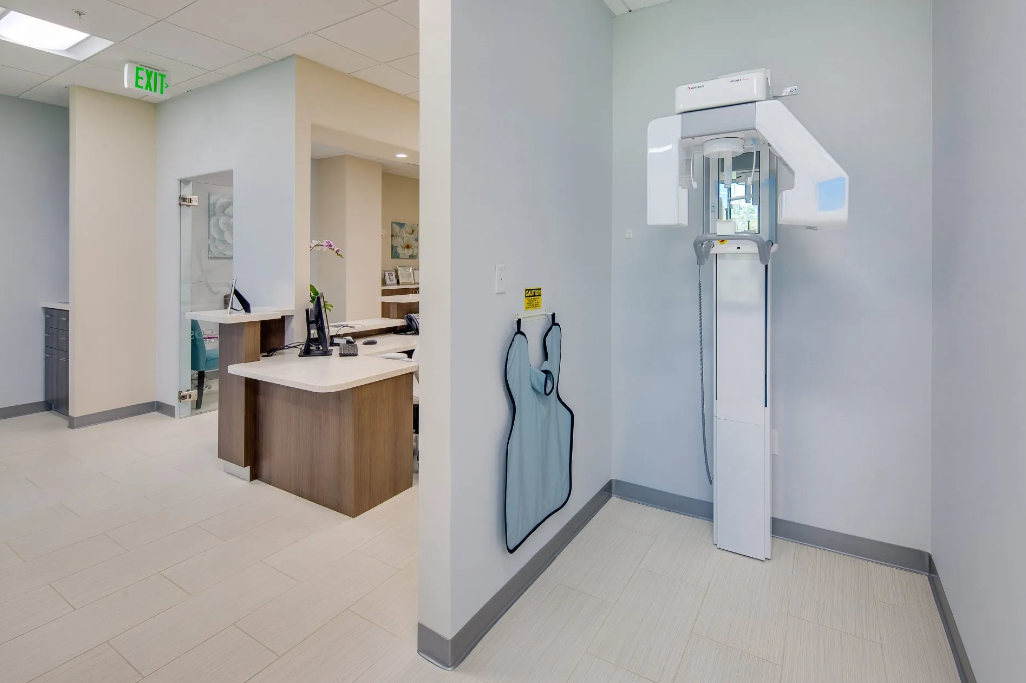Efficient Space Planning for Medical and Dental Offices in San Diego: Maximizing Productivity and Patient Flow
Enhancing Efficiency and Patient Experience Through Thoughtful Space Planning Solutions
Efficient space planning is crucial for medical and dental offices in San Diego to enhance productivity, streamline patient flow, and optimize the overall workflow. When it comes to constructing or remodeling healthcare facilities, Firestone Builders has established itself as a leader in the industry. In this blog post, we will explore the importance of efficient space planning and how Firestone Builders can help medical and dental offices in San Diego maximize their potential.
Understanding the Importance of Efficient Space Planning
Efficient space planning is the art of creating a functional and optimized layout for medical and dental offices. It involves careful consideration of the available space, workflow patterns, and the specific needs of the healthcare practice. By implementing efficient space planning strategies, medical and dental offices can achieve the following benefits:
- Enhanced Productivity: Well-designed spaces can improve the productivity of healthcare professionals by minimizing unnecessary movements and optimizing the placement of equipment and supplies.
- Streamlined Patient Flow: Efficient space planning ensures a smooth patient journey, from reception to examination rooms, reducing wait times and enhancing patient satisfaction.
- Increased Safety and Compliance: Proper space planning takes into account safety regulations and compliance requirements, ensuring that the facility meets all necessary standards.
Tailored Solutions for Medical and Dental Offices
Firestone Builders specializes in creating tailored solutions for medical and dental offices in San Diego. They work closely with healthcare professionals to understand their unique requirements and design spaces that optimize productivity and patient flow. Some key considerations during space planning include:
- Workflow Analysis: Firestone Builders conducts a thorough analysis of the healthcare practice's workflow to identify bottlenecks, streamline processes, and allocate space efficiently.
- Functional Layouts: They create functional layouts that optimize the placement of examination rooms, waiting areas, administrative spaces, and other essential areas, ensuring a seamless workflow for staff and patients.
- Ergonomic Design: Firestone Builders incorporates ergonomic design principles to create comfortable and efficient work environments for healthcare professionals, reducing the risk of fatigue and injuries.
- Equipment and Technology Integration: The integration of advanced equipment and technology is seamlessly incorporated into the space planning process, ensuring that the facility remains up-to-date and efficient.
Flexibility and Future-Proofing
Firestone Builders understands that medical and dental practices may evolve over time. They consider future growth and changes during the space planning phase to provide flexible solutions that can adapt to evolving needs. This ensures that the facility remains functional and efficient, even as the practice expands or introduces new services.
Collaboration and Expertise
Firestone Builders takes a collaborative approach, working closely with healthcare professionals to understand their vision and goals. Their team of experts, including architects and designers, leverage their extensive experience to provide valuable insights and solutions that align with the specific needs of each medical or dental office.
Efficient space planning is vital for medical and dental offices in San Diego to maximize productivity, enhance patient flow, and create a safe and compliant environment. Firestone Builders excels in delivering tailored solutions that optimize space utilization and support the unique needs of healthcare practices. By partnering with Firestone Builders, medical and dental offices can ensure that their facility is designed to provide the highest level of care and efficiency for both staff and patients.







