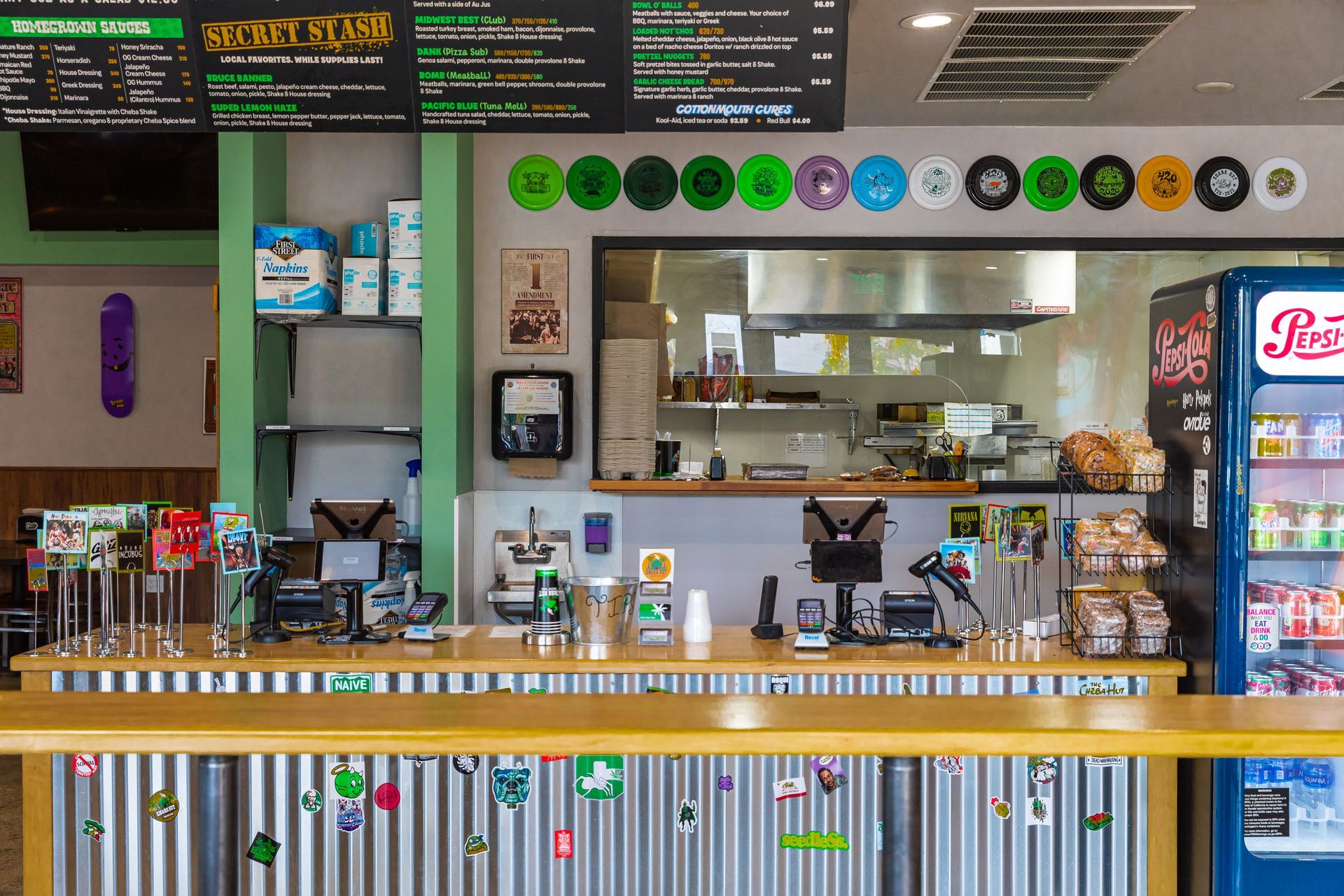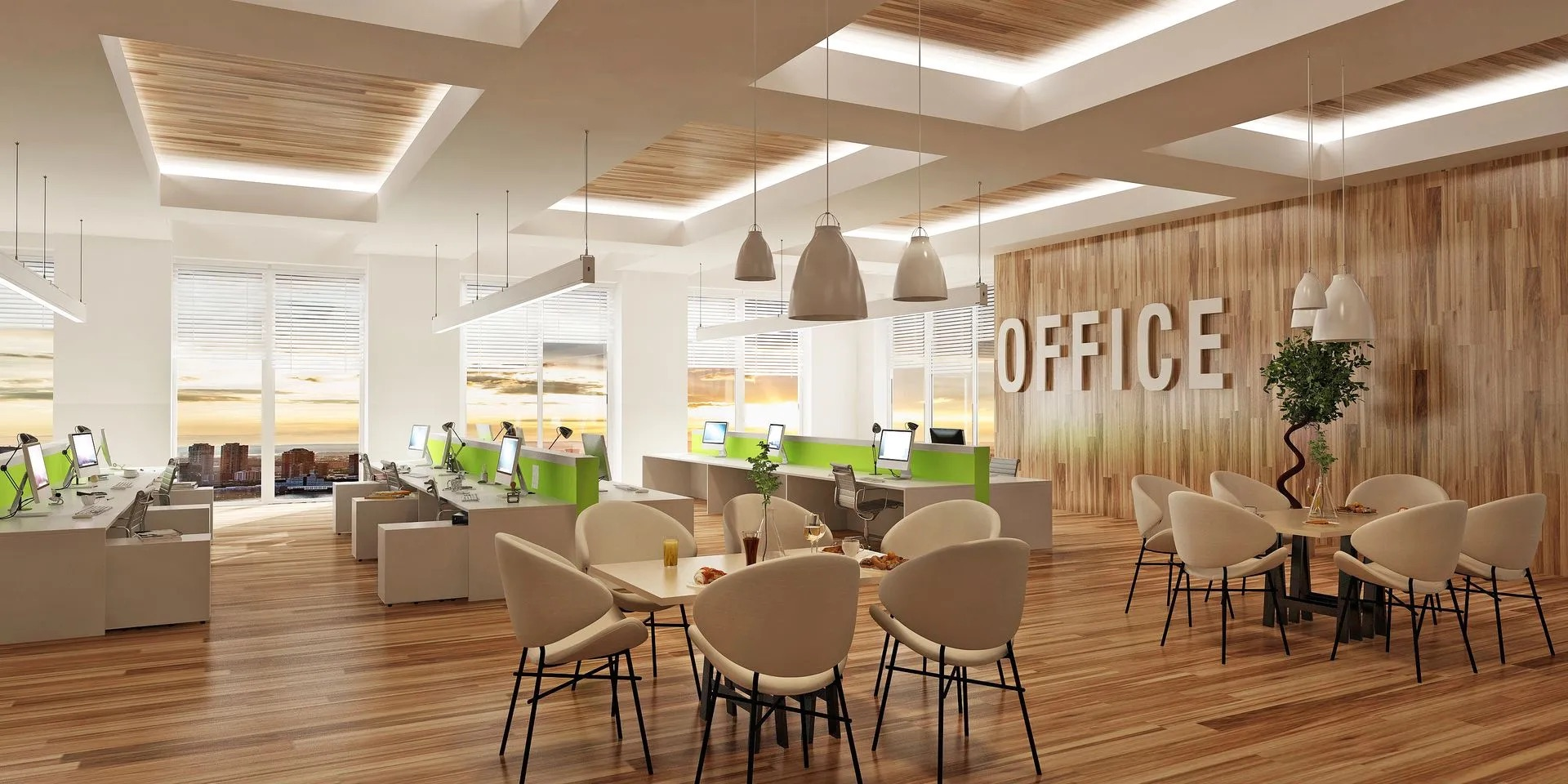Kitchen Design for Efficiency and Productivity: Tips for Restaurant Owners
Revolutionizing Restaurant Operations: The Art of Optimizing Kitchen Design for Efficiency and Productivity
A well-optimized kitchen can be the driving force behind a successful restaurant. Layout, storage, and workflow are the fundamental elements that make a kitchen efficient and productive. This article will guide you through various strategies that can enhance your restaurant's operations by improving these key areas.
Layout Optimization: Maximize Space and Minimize Steps
When it comes to kitchen design, layout optimization is vital. A well-planned layout facilitates smooth movement and minimizes any unnecessary steps that might hamper efficiency.
Zone Design:
Most commercial kitchens follow the zone design principle. The entire space is divided into different zones dedicated to specific tasks: prep, cooking, baking, service, and cleaning. For instance, you might have a food preparation zone near the storage area for easy access to fresh ingredients. The cooking zone should be closer to the service area, ensuring swift delivery of food. This design helps streamline operations and minimizes staff interference, increasing productivity.
The Golden Triangle:
In addition to zone design, the concept of the "golden triangle"—the ideal positioning of the refrigerator (storage), sink (prep area), and stove (cooking area)—is beneficial for optimizing layout. This triangle represents the areas where chefs move most frequently, and optimizing this can significantly improve workflow.
Storage Solutions: Organize for Efficiency
Storage planning is as crucial as layout optimization. An efficient storage system allows for faster ingredient access, reduces wastage, and ensures food safety.
Vertical Storage:
Take advantage of vertical space by installing shelves or racks. Not only does it increase storage capacity, but it also makes it easier to see and retrieve items.
FIFO Method:
The First In, First Out (FIFO) method is an effective system to manage perishable goods. Store the older batches in front, so they get used first, reducing waste from spoilage.
Temperature-Specific Storage:
Ensure that your refrigeration and freezer storage is well-organized and specific to food type and temperature requirements. This will help maintain the quality and safety of food items.
Workflow: Streamline for Speed
A smooth workflow is the secret ingredient to a productive kitchen. It reduces preparation time, increases output, and enhances service speed.
Task Sequencing:
Arrange your kitchen processes in a linear sequence—prepping, cooking, plating, and cleaning. This will eliminate unnecessary back-and-forth and improve the speed of operations.
Adequate Workspace:
Ensure that each zone has adequate workspace. Chefs should have enough room to prepare their dishes without encroaching on another's space, maintaining harmony and efficiency.
Tech Integration: Leverage Technology
Incorporating technology can further streamline operations, reduce errors, and increase speed.
Kitchen Display Systems (KDS):
A KDS can replace traditional paper tickets, reducing errors and enhancing communication between the front and back of house.
Inventory Management Systems:
Digital inventory management systems can track usage, automate orders, and alert about low stock or nearing expiration dates, significantly improving the efficiency of kitchen operations.
In conclusion, an efficient kitchen design that optimizes layout, storage, and workflow is a game-changer for any restaurant. By implementing these strategies, you can maximize productivity, reduce waste, improve service speed, and ultimately, elevate the dining experience for your customers. Never underestimate the power of a well-designed kitchen—it truly is the heart of your restaurant.





