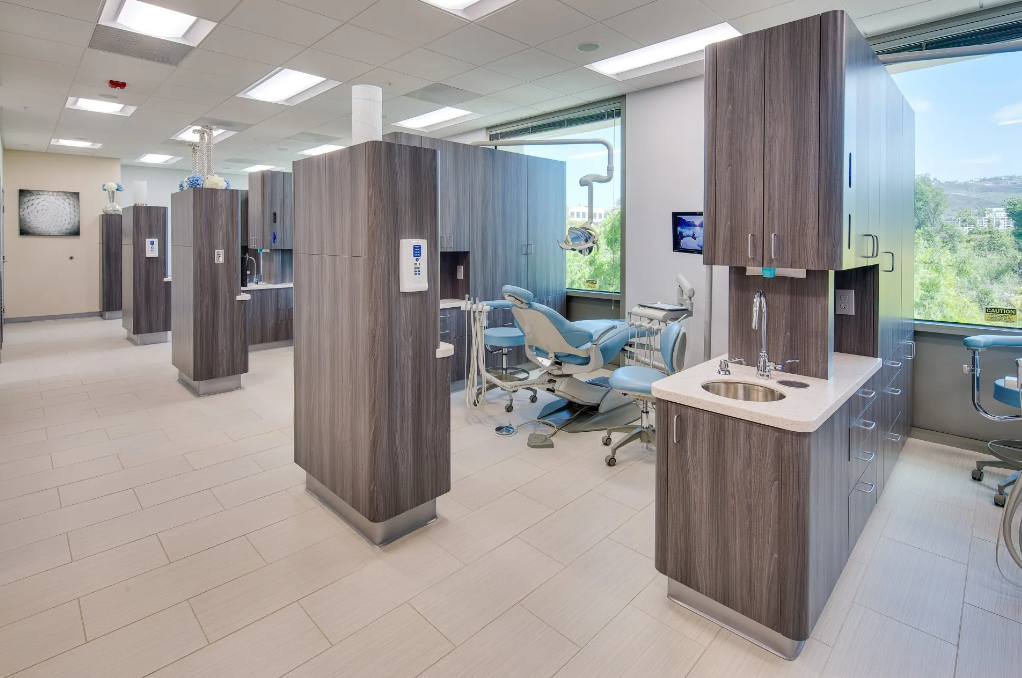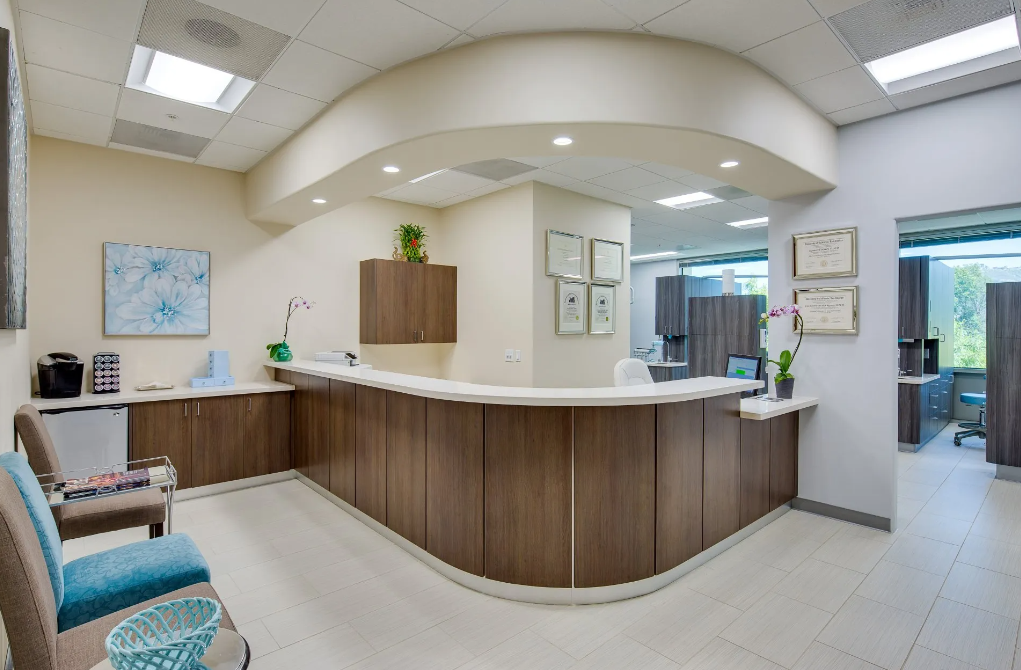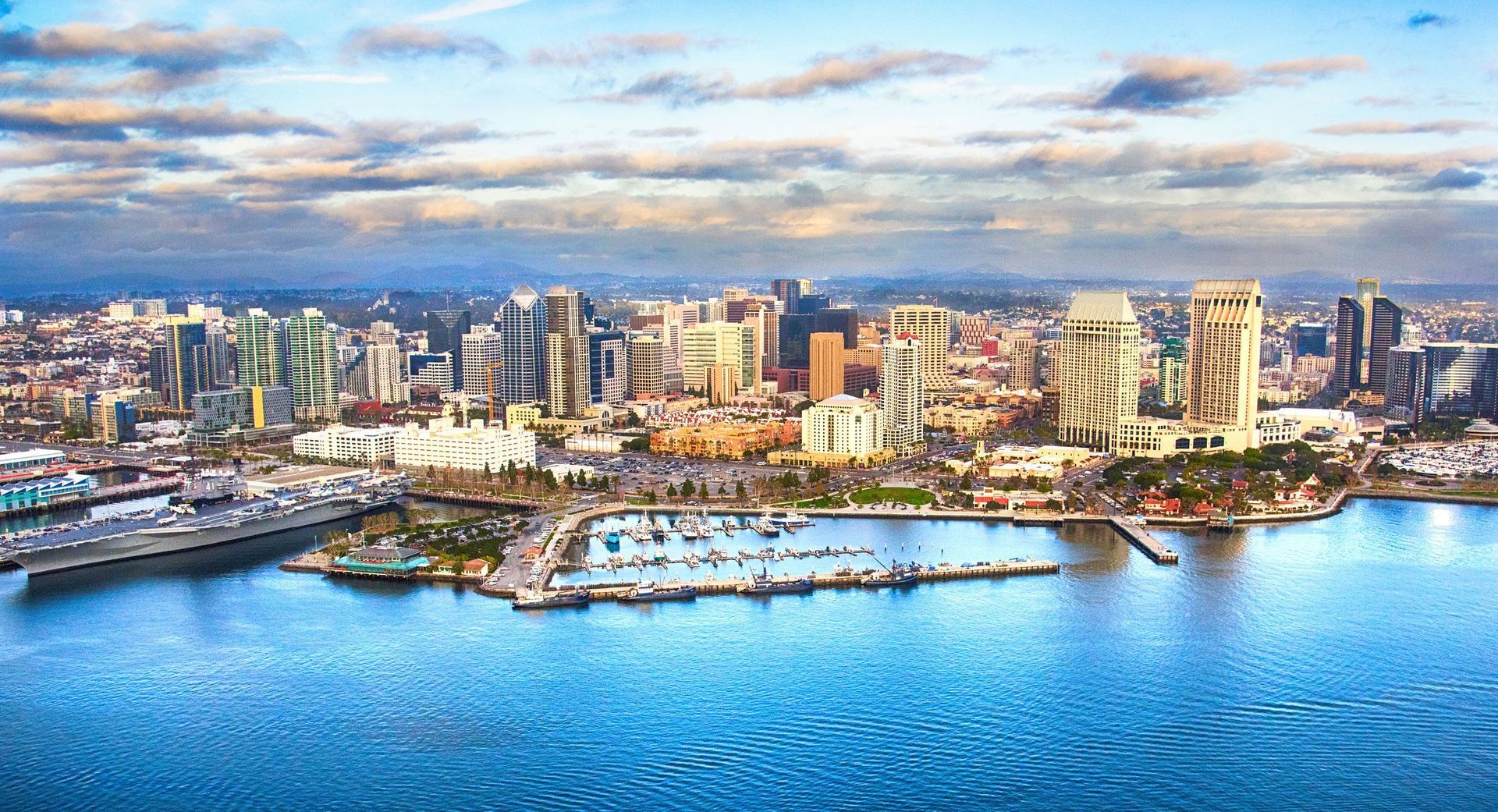Adapting to Changing Healthcare Needs: Flexibility in Medical Office Design
Building Agility into Medical Spaces: How Dynamic Design Strategies Can Future-Proof Healthcare Facilities
Healthcare, by its very nature, is an ever-evolving industry. The rise of telemedicine, emergence of new treatment modalities, and changing demographic needs all play a part in influencing how healthcare providers treat their patients. This constant state of change underscores the importance of flexibility in medical office design.
As we navigate the various shifts in healthcare trends and patient care models, medical practices that can adapt to these changes without major disruptions will undoubtedly fare better than those that remain static.
Why Flexibility is Essential in Medical Office Design
- Future-Proofing Your Practice: No one can predict the future, but we can prepare for it. A flexible design allows medical offices to adapt to future needs, whether they involve accommodating new technologies or changing the way patient care is delivered.
- Enhancing Patient Experience: The patient experience is paramount. A design that can be easily tweaked means that offices can quickly adapt to provide patients with the best care environment, whether that means more privacy, better accessibility, or faster service.
- Cost-Effectiveness: Continually renovating or moving to new premises is not only disruptive but also expensive. Having a flexible design can lead to significant cost savings in the long run by minimizing the need for major overhauls.
Key Principles for Flexible Medical Office Design
- Modular Systems: Utilize modular furniture and wall systems that can be easily moved or reconfigured. This allows for spaces to be expanded, reduced, or repurposed with minimal effort.
- Tech-Ready Infrastructure: With the increasing role of technology in healthcare, it's essential that medical offices are equipped to handle changes in IT needs. This includes ensuring there are ample power sources, adaptable server spaces, and infrastructure for future technological integrations.
- Open Floor Plans: Instead of segmenting spaces strictly, an open floor plan with designated zones can provide flexibility. It allows for easy reconfiguration based on the needs of the moment, from collaborative spaces to private consultation areas.
- Expandable and Collapsible Spaces: Consider designing spaces that can be easily expanded or collapsed, like foldable partitions or movable walls. This means one large room can quickly be turned into two consultation rooms or vice versa.
- Adaptable Storage Solutions: The storage needs of a medical practice can change over time. Using adjustable shelving and mobile storage units can ensure that storage spaces evolve with those needs.
Anticipating Future Healthcare Trends
The importance of flexibility goes beyond the mere physical space. It's about anticipating where healthcare is headed. For instance:
- Telemedicine: As remote consultations become more common, medical offices need dedicated spaces that are quiet, private, and equipped with the necessary technology for virtual visits.
- Holistic Care Models: As the trend towards holistic care grows, spaces that accommodate services like therapy, wellness programs, and alternative treatments will become crucial.
- Aging Population: With the global population aging, there's a rising need to cater to geriatric care. This involves accessibility considerations and spaces designed for multidisciplinary care.
The landscape of healthcare is never static. As patient needs, technological advancements, and healthcare trends evolve, so should the spaces where care is delivered. By prioritizing flexibility in medical office design, providers can ensure that they remain agile, patient-centric, and prepared for the future, no matter what it holds.





